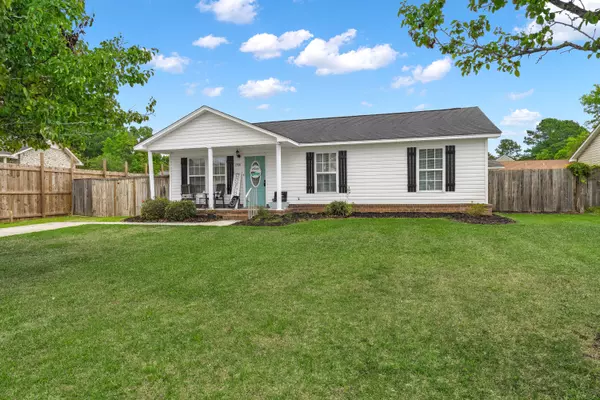Bought with AgentOwned Preferred Group
For more information regarding the value of a property, please contact us for a free consultation.
1308 Lawton Ct Moncks Corner, SC 29461
Want to know what your home might be worth? Contact us for a FREE valuation!
Our team is ready to help you sell your home for the highest possible price ASAP
Key Details
Property Type Single Family Home
Listing Status Sold
Purchase Type For Sale
Square Footage 1,167 sqft
Price per Sqft $209
Subdivision First St Johns
MLS Listing ID 21015773
Sold Date 07/29/21
Bedrooms 3
Full Baths 2
Year Built 2003
Lot Size 8,276 Sqft
Acres 0.19
Property Description
The wait is over, as this SUPER adorable home in the heart of Moncks Corner is officially on the market. Featuring 3 bedrooms, 2 bathrooms, spacious living room, kitchen with island and breakfast nook, and spacious fenced backyard.Low maintenance laminate flooring runs throughout the entire home along with upgraded farmhouse style light fixtures. The living room features a vaulted ceiling and the coat closet has been turned into an adorable drop zone where you can sit and kick off your shoes. Make your way to the kitchen to find white cabinets, stainless appliances, granite counters, and kitchen island with butcher block. The breakfast nook overlooks the backyard and there is a new grilling patio which is perfect for entertaining.All 3 bedrooms and bathrooms are located on the right side of the home and have spacious closets. The backyard is fenced and there is a detached storage shed. This house is adorable and is ready for it's new owner.
The seller is offer a 1 year home warranty with an acceptable offer. Detached storage shed will be sold as-is.
Location
State SC
County Berkeley
Area 76 - Moncks Corner Above Oakley Rd
Rooms
Primary Bedroom Level Lower
Master Bedroom Lower Ceiling Fan(s)
Interior
Interior Features Ceiling - Blown, Ceiling - Cathedral/Vaulted, Kitchen Island, Ceiling Fan(s), Eat-in Kitchen, Family, Great
Heating Heat Pump
Flooring Ceramic Tile, Laminate
Laundry Dryer Connection
Exterior
Fence Fence - Wooden Enclosed
Community Features Trash
Porch Patio, Front Porch
Building
Lot Description 0 - .5 Acre, Cul-De-Sac, Interior Lot, Level
Story 1
Foundation Slab
Sewer Public Sewer
Water Public
Architectural Style Traditional
Level or Stories One
New Construction No
Schools
Elementary Schools Berkeley
Middle Schools Berkeley
High Schools Berkeley
Others
Financing Cash, Conventional, FHA, USDA Loan, VA Loan
Read Less
Get More Information




