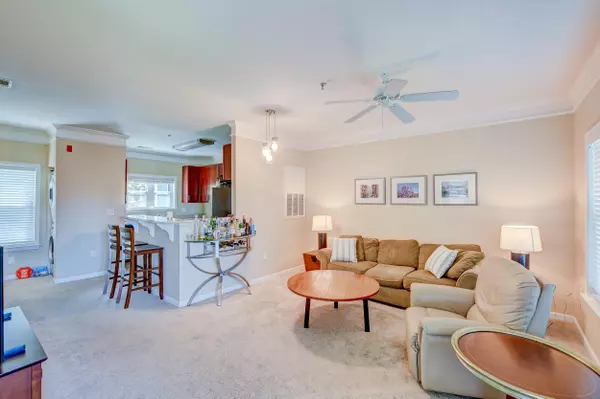Bought with RE/MAX FullSail, LLC
For more information regarding the value of a property, please contact us for a free consultation.
1755 Central Park Rd #9107 Charleston, SC 29412
Want to know what your home might be worth? Contact us for a FREE valuation!
Our team is ready to help you sell your home for the highest possible price ASAP
Key Details
Property Type Single Family Home
Listing Status Sold
Purchase Type For Sale
Square Footage 988 sqft
Price per Sqft $325
Subdivision Regatta On James Island
MLS Listing ID 22019924
Sold Date 08/31/22
Bedrooms 2
Full Baths 2
Year Built 2006
Property Description
Welcome to James Island and the gated community of The Regatta! This lovely three level, end unit townhouse is in an amazing location and has lots to love! On the ground level, you'll find the entry and a convenient garage. The second level offers an open floor plan with an eat-in area, a great kitchen with attractive cherry cabinets, quartz countertops, and stainless steel appliances, and a family room with access to the balcony. Head to the third level 3rd level owner's suite to find a walk-in closet and an en-suite bath with a roomy soaking tub. An additional bedroom and full bathroom can also be found on this level. The Regatta is home to great amenities including a club house, exercise facilities, a swimming pool, and a car washing area. This property is located 1.2 miles from JamesIsland County Park, 3.7 miles from MUSC, 4 miles from The College of Charleston and Avondale, 4.6 miles from The Citadel, 7.6 and miles from Folly Beach. Don't miss out!
Location
State SC
County Charleston
Area 21 - James Island
Region None
City Region None
Rooms
Primary Bedroom Level Upper
Master Bedroom Upper Ceiling Fan(s), Garden Tub/Shower, Walk-In Closet(s)
Interior
Interior Features Ceiling - Smooth, Garden Tub/Shower, Walk-In Closet(s), Ceiling Fan(s), Eat-in Kitchen, Living/Dining Combo
Heating Electric
Cooling Central Air
Laundry Laundry Room
Exterior
Exterior Feature Balcony
Garage Spaces 1.0
Community Features Bus Line, Clubhouse, Fitness Center, Gated, Pool, Trash
Utilities Available Charleston Water Service, Dominion Energy, James IS PSD
Total Parking Spaces 1
Building
Story 3
Foundation Slab
Sewer Public Sewer
Water Public
Level or Stories 3 Stories
New Construction No
Schools
Elementary Schools Harbor View
Middle Schools Camp Road
High Schools James Island Charter
Others
Financing Any
Read Less
Get More Information




