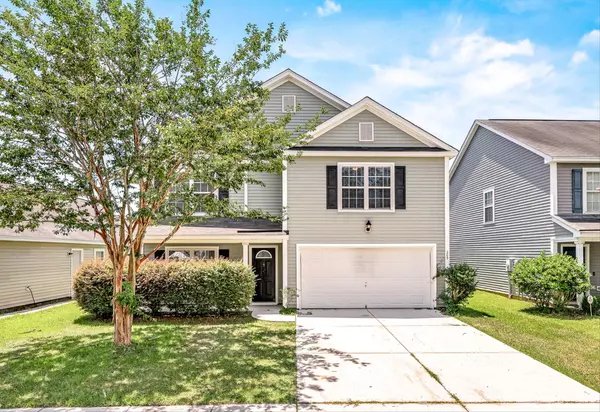Bought with Coldwell Banker Realty
For more information regarding the value of a property, please contact us for a free consultation.
209 Emerald Isle Dr Moncks Corner, SC 29461
Want to know what your home might be worth? Contact us for a FREE valuation!
Our team is ready to help you sell your home for the highest possible price ASAP
Key Details
Property Type Single Family Home
Listing Status Sold
Purchase Type For Sale
Square Footage 2,781 sqft
Price per Sqft $116
Subdivision Moss Grove Plantation
MLS Listing ID 22013634
Sold Date 12/28/22
Bedrooms 5
Full Baths 3
Half Baths 1
Year Built 2007
Lot Size 6,098 Sqft
Acres 0.14
Property Description
Welcome home to 209 Emerald Isle Drive 303 in the lovely Moss Grove Plantation subdivision. This beautiful, 5 bedroom, 3.5 bath home sits on a large lot with a privacy fence in place. As you enter the home your eye will be drawn to the stunning laminate wood floors that carry throughout both floors. The living room and kitchen reflects an open floor concept with an abundance of natural light. The kitchen has ample storage and counter space. It is perfect for entertaining as it is located next to the screened in porch, perfect for those family barbecues. This home boasts two master bedrooms, one on the first floor and one on the second, ideal for an in-law suite or privacy for your guests. High ceilings and a fabulous fireplace are the first things to greet you when you step into the home.The living room flows into the dining area which opens to the spacious eat-in kitchen that features a breakfast bar. The secondary bedrooms are all very spacious and have ample storage. All carpet has been removed and replaced with luxury vinyl plank flooring.
Location
State SC
County Berkeley
Area 76 - Moncks Corner Above Oakley Rd
Rooms
Primary Bedroom Level Lower, Upper
Master Bedroom Lower, Upper Ceiling Fan(s), Dual Masters, Walk-In Closet(s)
Interior
Interior Features Ceiling - Smooth, High Ceilings, Garden Tub/Shower, Ceiling Fan(s), Eat-in Kitchen, Family, Living/Dining Combo
Heating Electric
Cooling Central Air
Flooring Ceramic Tile, Laminate
Fireplaces Number 1
Fireplaces Type Living Room, One
Laundry Laundry Room
Exterior
Garage Spaces 2.0
Fence Fence - Wooden Enclosed
Community Features Clubhouse, Park, Pool, RV/Boat Storage, Trash
Utilities Available BCW & SA, Berkeley Elect Co-Op
Roof Type Asphalt
Total Parking Spaces 2
Building
Lot Description 0 - .5 Acre, Level
Story 2
Foundation Slab
Sewer Public Sewer
Water Public
Architectural Style Traditional
Level or Stories Two
New Construction No
Schools
Elementary Schools Whitesville
Middle Schools Berkeley
High Schools Berkeley
Others
Financing Any
Read Less
Get More Information




