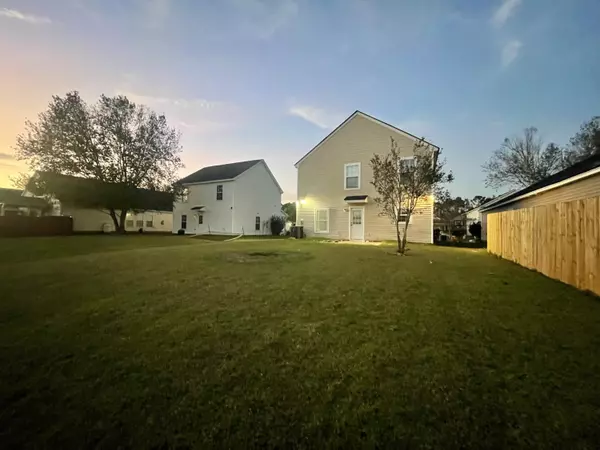Bought with TSG Real Estate Inc
For more information regarding the value of a property, please contact us for a free consultation.
319 Bradley Bend Dr Moncks Corner, SC 29461
Want to know what your home might be worth? Contact us for a FREE valuation!
Our team is ready to help you sell your home for the highest possible price ASAP
Key Details
Property Type Single Family Home
Listing Status Sold
Purchase Type For Sale
Square Footage 1,614 sqft
Price per Sqft $189
Subdivision Moss Grove Plantation
MLS Listing ID 22028428
Sold Date 01/13/23
Bedrooms 3
Full Baths 2
Half Baths 1
Year Built 2006
Lot Size 6,098 Sqft
Acres 0.14
Property Description
Updated 2 story home in Moss Grove Plantation subdivision. New luxury vinyl plank (LVP) flooring downstairs and new carpet upstairs. Fresh paint throughout. You'll love preparing meals in the spacious kitchen with new granite counters while looking into your dining room or into the large partially fenced-in backyard. Upstairs you'll find the large master with a spacious walk-in closet and new vanity in the master bath. Enjoy the two guest rooms with a separate bath, as well, as a separate laundry room upstairs. Neighborhood has a playground area as a pool area for residents. There is also a separate boat and/RV storage area which has controlled access. Thanks for viewing.Notes: Listing information provided is deemed accurate, however, agent/buyer should verify any items of importance. P
Location
State SC
County Berkeley
Area 76 - Moncks Corner Above Oakley Rd
Rooms
Primary Bedroom Level Upper
Master Bedroom Upper Ceiling Fan(s), Walk-In Closet(s)
Interior
Interior Features Ceiling - Smooth, Walk-In Closet(s), Ceiling Fan(s), Eat-in Kitchen, Family
Heating Electric
Cooling Central Air
Laundry Laundry Room
Exterior
Garage Spaces 1.0
Fence Fence - Wooden Enclosed
Community Features Clubhouse, Pool, RV/Boat Storage, Walk/Jog Trails
Utilities Available Berkeley Elect Co-Op
Roof Type Architectural
Total Parking Spaces 1
Building
Story 2
Foundation Slab
Sewer Public Sewer
Water Public
Architectural Style Traditional
Level or Stories Two
New Construction No
Schools
Elementary Schools Whitesville
Middle Schools Berkeley
High Schools Berkeley
Others
Financing Cash,Conventional,FHA,VA Loan
Read Less
Get More Information




