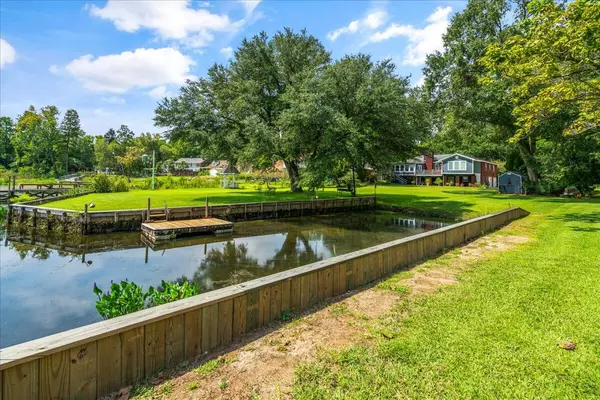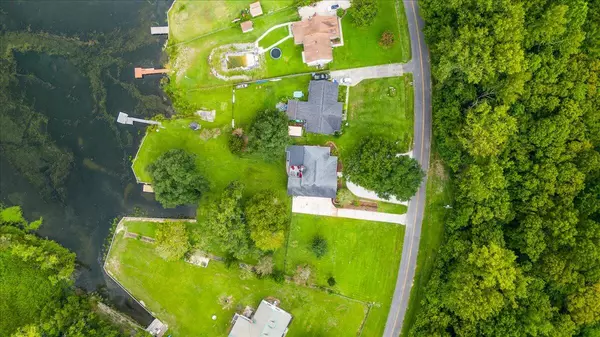Bought with Coldwell Banker Realty
For more information regarding the value of a property, please contact us for a free consultation.
1206 Mccrae Dr Moncks Corner, SC 29461
Want to know what your home might be worth? Contact us for a FREE valuation!
Our team is ready to help you sell your home for the highest possible price ASAP
Key Details
Property Type Single Family Home
Listing Status Sold
Purchase Type For Sale
Square Footage 2,675 sqft
Price per Sqft $285
Subdivision Berkeley Country Club
MLS Listing ID 23019104
Sold Date 10/26/23
Bedrooms 4
Full Baths 3
Year Built 1966
Lot Size 0.750 Acres
Acres 0.75
Property Description
You will love the privacy and outdoor activities that this brick home on the tidal Rice Fields with access to the Cooper River offers. With its .75 acre double lot, this property is perfect for those who enjoy fishing, kayaking, bird watching, wildlife photography, and being surrounded by the soothing sounds of nature. As you approach this home, you will be greeted by a large front porch overlooking a beautifully landscaped yard with a circular driveway. Step inside and you will find most of the rooms featuring woods floors, adding a touch of warmth and elegance to the interior. The foyer opens to a spacious living room with large windows, offering stunning views of the front yard. Adjacent to the living room is a formal dining room, strategically situated between the living room andThe open concept kitchen and family room are perfect for spending quality time with loved ones. The family room boasts a cozy fireplace and built-in bookshelves, while the kitchen features a breakfast bar, tile countertops, and plenty of cabinets for storage. The kitchen also overlooks a sunroom, providing a peaceful spot to enjoy your morning coffee or relax with a good book. The sunroom has access to a deck that overlooks a majestic oak tree and the Cooper River. This tranquil space allows you to appreciate the beauty of nature right from your own home. On the opposite side of the home, you will find two secondary bedrooms and a full bath. The owner's suite is a true retreat, offering breathtaking views of the water, a private ensuite bathroom, a sitting/office area and access to the deck. Imagine waking up to the sunrise, sipping your coffee on the deck, and experiencing the sound of nature as you start your day or relaxing with a glass of wine as you listen to the crickets chirp and watch the moon glistening over the water. Adding to the living space of this home, the basement offers an additional 921 square feet of heated and cooled area, including a bedroom, living, and office area with a large walk-in closet that doubles as a craft room. This area would also make a perfect in-law suite or apartment for a college student returning home to start a new career. There is another full bathroom in the basement that is easily accessible for guests when entertaining on the huge covered patio with stamped, concrete floors. Additional amenities in the basement include a laundry/mudroom, a 2 car garage, a workshop, and extra storage areas. The detached storage building even includes power. For peace of mind, this home is equipped with a generator, ensuring that your never experience a power outage or interruption during a storm. The location of this home is perfect for those who love boating, as it is just a 50 minute ride by boat to enjoy dinner on Shem Creek in Mt. Pleasant. Additionally this neighborhood is only minutes away from the new Publix, restaurants, and retail shops in the Foxbank Plantation area. For the golfing enthusiast, the Berkeley Country Club Golf Course is just a quick ride on the golf cart. Whether you want to explore Summerville, historic Charleston or the beaches, all are just a short drive away. If you value privacy, outdoor activities, and serene river views, this brick home on a double lot is the ideal place to call home. Don't miss the opportunity to own this exceptional property that offers a perfect blend of nature, comfort, and convenience.
Location
State SC
County Berkeley
Area 76 - Moncks Corner Above Oakley Rd
Rooms
Primary Bedroom Level Lower
Master Bedroom Lower
Interior
Interior Features Ceiling Fan(s), Eat-in Kitchen, Family, Formal Living, Entrance Foyer, In-Law Floorplan, Office, Separate Dining, Sun
Heating Heat Pump
Cooling Central Air
Flooring Ceramic Tile, Wood
Fireplaces Number 1
Fireplaces Type Family Room, One
Laundry Laundry Room
Exterior
Exterior Feature Dock - Floating
Garage Spaces 2.0
Fence Partial
Community Features Trash
Utilities Available BCW & SA, Berkeley Elect Co-Op
Waterfront true
Waterfront Description River Front,Waterfront - Shallow,Seawall
Roof Type Architectural
Porch Deck, Patio, Covered, Porch - Full Front
Total Parking Spaces 2
Building
Lot Description .5 - 1 Acre
Story 2
Foundation Basement, Raised, Slab
Sewer Septic Tank
Water Public
Architectural Style Ranch, Traditional
Level or Stories Other (Use Remarks)
New Construction No
Schools
Elementary Schools Berkeley
Middle Schools Berkeley
High Schools Berkeley
Others
Financing Any,Cash,Conventional,FHA,VA Loan
Read Less
Get More Information




