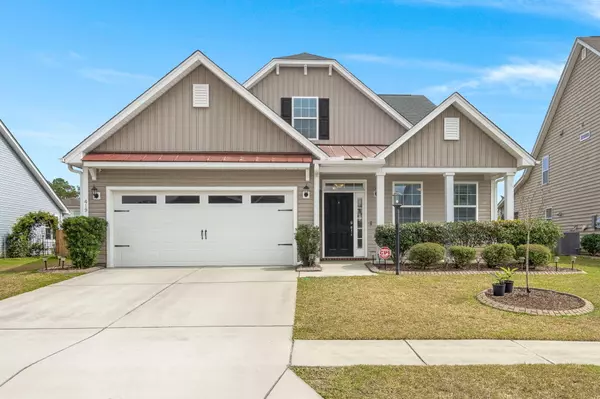Bought with Carolina One Real Estate
For more information regarding the value of a property, please contact us for a free consultation.
419 Topcrest Ln Moncks Corner, SC 29461
Want to know what your home might be worth? Contact us for a FREE valuation!
Our team is ready to help you sell your home for the highest possible price ASAP
Key Details
Property Type Single Family Home
Listing Status Sold
Purchase Type For Sale
Square Footage 2,898 sqft
Price per Sqft $140
Subdivision Foxbank Plantation
MLS Listing ID 24006187
Sold Date 05/14/24
Bedrooms 4
Full Baths 2
Half Baths 1
Year Built 2016
Lot Size 9,583 Sqft
Acres 0.22
Property Description
You wont want to miss this Cassidy floor plan sitting on a peaceful quiet street. The Cassidy offers a formal dining room( or flex room,) primary bedroom and laundry room downstairs. The laundry room was updated with custom cabinets to help keep the clutter away Throughout the downstairs there are elegant wood floors in the main living areas. The kitchen features a beautiful tile backsplash and granite countertops. There is ample counterspace as well as a large island perfect for entertaining. The living room features a gas fireplace and a lot of natural light. The primary bedroom is on the main floor and has an ensuite bathroom with dual sinks, a large walk-in closet, separate shower and tub.Upstairs you will find a huge loft perfect for watching tv and hanging out. There are also 3 additional spacious bedrooms and another full bathroom. In one of the bedrooms there is a unfinished room that could be used for storage or finished off to add another room.
The lot is something to be desired as it is one of the larger lots in Foxbank Plantation and could easily fit a pool and still have lots of green space. The sellers added a concrete patio that would be a perfect space for outdoor furniture while you sit outside an enjoy the low county evenings. There are also mature trees in the backyard that creates a sense of privacy.
Come see this home today!
Location
State SC
County Berkeley
Area 73 - G. Cr./M. Cor. Hwy 17A-Oakley-Hwy 52
Rooms
Primary Bedroom Level Lower
Master Bedroom Lower Ceiling Fan(s), Walk-In Closet(s)
Interior
Interior Features Ceiling - Smooth, Eat-in Kitchen, Family, Loft, Office, Pantry
Heating Natural Gas
Cooling Central Air
Flooring Vinyl, Wood
Fireplaces Number 1
Fireplaces Type Living Room, One
Laundry Laundry Room
Exterior
Garage Spaces 2.0
Fence Fence - Wooden Enclosed
Community Features Dog Park, Fitness Center, Park, Pool
Utilities Available BCW & SA, Berkeley Elect Co-Op, Dominion Energy
Roof Type Architectural,Metal
Porch Patio
Total Parking Spaces 2
Building
Lot Description 0 - .5 Acre
Story 2
Foundation Slab
Sewer Public Sewer
Water Public
Architectural Style Traditional
Level or Stories Two
New Construction No
Schools
Elementary Schools Foxbank
Middle Schools Berkeley
High Schools Berkeley
Others
Financing Any,Cash,Conventional,FHA,USDA Loan,VA Loan
Read Less
Get More Information




