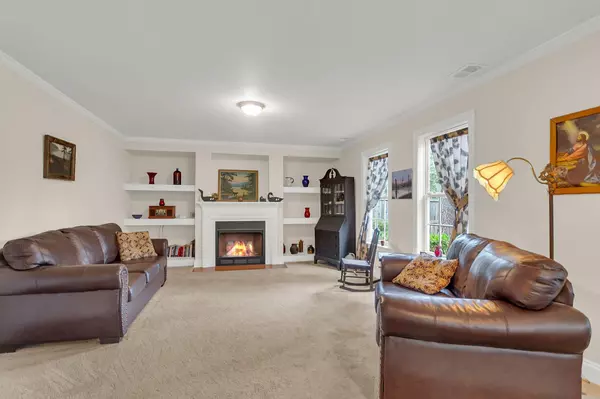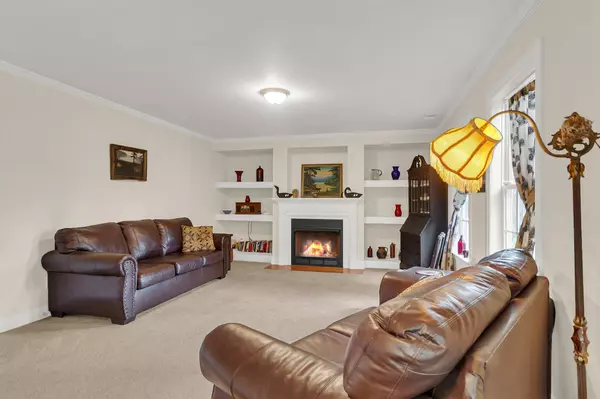Bought with Carolina One Real Estate
For more information regarding the value of a property, please contact us for a free consultation.
432 Black Horse Rd Moncks Corner, SC 29461
Want to know what your home might be worth? Contact us for a FREE valuation!
Our team is ready to help you sell your home for the highest possible price ASAP
Key Details
Property Type Single Family Home
Listing Status Sold
Purchase Type For Sale
Square Footage 2,370 sqft
Price per Sqft $166
Subdivision Spring Grove Plantation
MLS Listing ID 24014478
Sold Date 08/28/24
Bedrooms 4
Full Baths 2
Half Baths 1
Year Built 2005
Lot Size 0.330 Acres
Acres 0.33
Property Description
Welcome home to this stunning house located in the desirable Spring Grove Plantation. Situated on a spacious 1/3 acre lot, this home offers the perfect blend of comfort and style.As you enter the house, you will be captivated by the breathtaking nature view that greets you. The abundance of natural light enhances the inviting atmosphere, while the cozy fireplace is perfect for those chilly evenings. The open plan living area ensures seamless indoor outdoor flow, making it ideal for entertaining family and friends.Featuring wood floors, this home boasts 4 bedrooms and 2.5 bathrooms, providing ample space for your growing family. The kitchen is a chef's dream, complete smooth top range, dishwasher, microwave, a dining room, and a ceiling fan.The adjacent living room is perfect for relaxing and unwinding after a long day.
Step outside and discover the beautifully landscaped yard, complete with a lush lawn and a fenced yard, perfect for children and pets to play. The new screen porch (Dec 2023) is the perfect spot to enjoy your morning coffee or to host summer barbecues. There is even a new roof (2023)
Conveniently located, this home offers an easy commute into the city, ensuring you can easily access all of the amenities and attractions it has to offer.
Location
State SC
County Berkeley
Area 72 - G.Cr/M. Cor. Hwy 52-Oakley-Cooper River
Rooms
Primary Bedroom Level Upper
Master Bedroom Upper Ceiling Fan(s), Garden Tub/Shower, Walk-In Closet(s)
Interior
Interior Features Ceiling - Smooth, Garden Tub/Shower, Walk-In Closet(s), Ceiling Fan(s), Eat-in Kitchen, Family, Formal Living, Pantry, Separate Dining
Heating Heat Pump
Cooling Central Air
Flooring Vinyl, Wood
Fireplaces Number 1
Fireplaces Type Gas Connection, One
Laundry Laundry Room
Exterior
Garage Spaces 2.0
Fence Privacy
Community Features Central TV Antenna, Dog Park, Park, Pool, RV/Boat Storage, Walk/Jog Trails
Roof Type Asphalt
Porch Front Porch, Screened
Total Parking Spaces 2
Building
Lot Description 0 - .5 Acre
Story 2
Foundation Slab
Sewer Public Sewer
Water Public
Architectural Style Traditional
Level or Stories Two
New Construction No
Schools
Elementary Schools Foxbank
Middle Schools Berkeley
High Schools Berkeley
Others
Financing Any
Read Less
Get More Information




