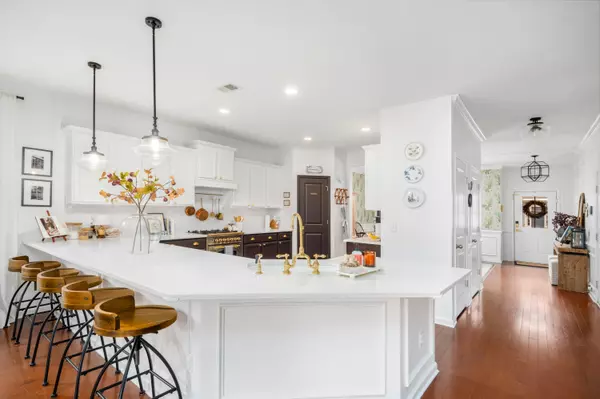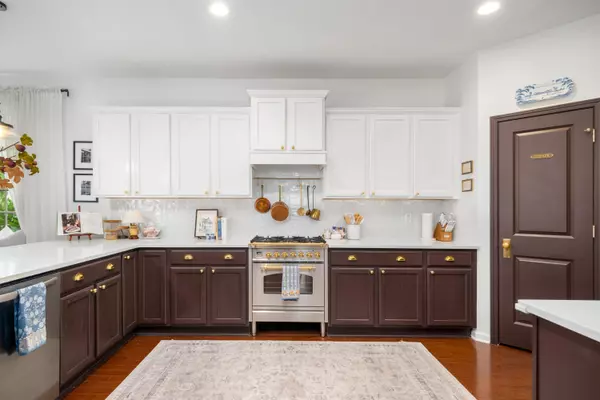Bought with Coldwell Banker Realty
For more information regarding the value of a property, please contact us for a free consultation.
2283 Show Basket Way Mount Pleasant, SC 29466
Want to know what your home might be worth? Contact us for a FREE valuation!
Our team is ready to help you sell your home for the highest possible price ASAP
Key Details
Property Type Single Family Home
Listing Status Sold
Purchase Type For Sale
Square Footage 3,082 sqft
Price per Sqft $314
Subdivision Sweetgrass Village
MLS Listing ID 24024261
Sold Date 11/22/24
Bedrooms 5
Full Baths 2
Half Baths 1
Year Built 2014
Lot Size 7,840 Sqft
Acres 0.18
Property Description
Welcome home. This beautifully renovated and well maintained home offers a perfect blend of modern charm and Lowcountry elegance. Boasting 5 bedrooms, 2.5 baths and over 3,000 sqft. Inside, you'll find an open-concept layout designed for comfortable living and effortless entertaining. The master bedroom is a true retreat, complete with a luxurious ensuite bathroom featuring a tub and separate shower. The spacious living area features an abundance of natural light, enhancing the warm tones and premium finishes throughout. The gourmet kitchen is a chef's dream, equipped with high-end stainless steel appliances. The welcoming exterior has been meticulously landscaped, providing excellent curb appeal. The large fenced in backyard is a perfect place to relax or entertain guests.Garden area offers 2 mature fruiting peach trees, an orange tree, blueberry bush, jasmines, roses, hydrangeas and azaleas. The sellers left no stone unturned when thoughtfully renovating and designing this home. This is truly a must see!
Location
State SC
County Charleston
Area 41 - Mt Pleasant N Of Iop Connector
Rooms
Master Bedroom Garden Tub/Shower, Walk-In Closet(s)
Interior
Interior Features Ceiling - Smooth, Tray Ceiling(s), High Ceilings, Garden Tub/Shower, Walk-In Closet(s), Eat-in Kitchen, Family, Separate Dining
Cooling Central Air
Flooring Wood
Fireplaces Number 1
Fireplaces Type Gas Log, Living Room, One
Exterior
Garage Spaces 2.0
Utilities Available Dominion Energy, Mt. P. W/S Comm
Roof Type Architectural
Porch Front Porch, Screened
Total Parking Spaces 2
Building
Story 2
Foundation Slab
Sewer Public Sewer
Water Public
Architectural Style Traditional
Level or Stories Two
New Construction No
Schools
Elementary Schools Jennie Moore
Middle Schools Laing
High Schools Wando
Others
Financing Cash,Conventional,FHA,VA Loan
Read Less
Get More Information




