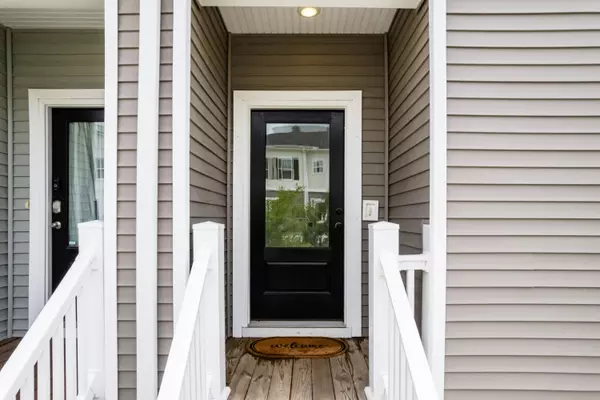582 Mclernon Trce Johns Island, SC 29455
UPDATED:
Key Details
Property Type Multi-Family, Townhouse
Sub Type Single Family Attached
Listing Status Active
Purchase Type For Sale
Square Footage 1,984 sqft
Price per Sqft $196
Subdivision Marshview Commons
MLS Listing ID 25014851
Bedrooms 3
Full Baths 2
Half Baths 1
Year Built 2020
Lot Size 2,178 Sqft
Acres 0.05
Property Sub-Type Single Family Attached
Property Description
A direct-access stairway leads to the spacious three-car drive-under garage, offering an impressive amount of storage and workspace. A convenient powder room rounds out the main level, making hosting guests a easy.
Upstairs, you'll find all three bedrooms, including a generous primary suite with its own private bath. The ensuite features dual vanities and a beautifully tiled, step-in shower with a curb for added ease. Don't miss the extra large walk in closet! Two additional guest bedrooms are well-proportioned and offer excellent closet space, while a full guest bathroom and a centrally located laundry room provide ultimate convenience and privacy.
Don't miss the massive garage - while currently being used for storage as the seller prepares to move, it's an incredible bonus space with endless potential.
Exciting infrastructure improvements are underway at the Hwy 17 and Main Road intersection, promising enhanced accessibility and long-term value for the area. Bonuses: West Ashely Greenway bike and jog path begins across the street from Marshview Commons. Limehouse Bridge has public boat launch and water access, and is less than a quarter mile away.
Come explore Marshview Commons - one of the most ideally located neighborhoods on Johns Island!
Location
State SC
County Charleston
Area 12 - West Of The Ashley Outside I-526
Rooms
Primary Bedroom Level Upper
Master Bedroom Upper Ceiling Fan(s), Walk-In Closet(s)
Interior
Interior Features Ceiling - Smooth, High Ceilings, Kitchen Island, Walk-In Closet(s), Ceiling Fan(s), Eat-in Kitchen, Family, Living/Dining Combo, Pantry
Heating Heat Pump
Cooling Central Air
Flooring Carpet, Ceramic Tile, Luxury Vinyl
Window Features Thermal Windows/Doors,Window Treatments
Laundry Electric Dryer Hookup, Washer Hookup, Laundry Room
Exterior
Exterior Feature Rain Gutters
Parking Features 2 Car Garage
Garage Spaces 2.0
Community Features Clubhouse, Pool, Trash, Walk/Jog Trails
Utilities Available Charleston Water Service, Dominion Energy
Roof Type Architectural
Porch Deck
Total Parking Spaces 2
Building
Lot Description 0 - .5 Acre, Interior Lot
Dwelling Type Townhouse
Story 3
Foundation Raised
Sewer Public Sewer
Water Public
Level or Stories 3 Stories
Structure Type Block,Vinyl Siding
New Construction No
Schools
Elementary Schools Oakland
Middle Schools West Ashley
High Schools West Ashley
Others
Acceptable Financing Any, Cash, Conventional, FHA, VA Loan
Listing Terms Any, Cash, Conventional, FHA, VA Loan
Financing Any,Cash,Conventional,FHA,VA Loan



