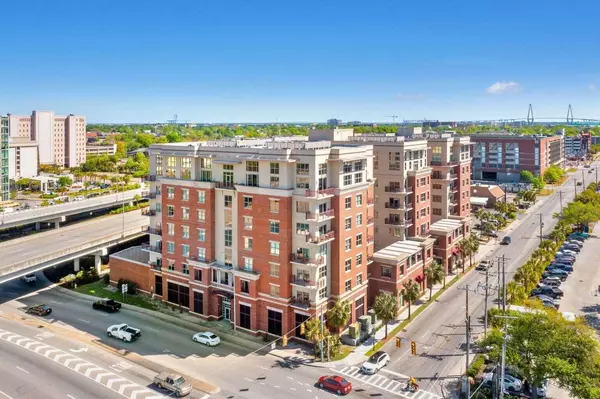150 Bee St #308 Charleston, SC 29401
UPDATED:
Key Details
Property Type Multi-Family, Townhouse
Sub Type Single Family Attached
Listing Status Active
Purchase Type For Sale
Square Footage 964 sqft
Price per Sqft $492
Subdivision Bee Street Condominiums
MLS Listing ID 25017932
Bedrooms 1
Full Baths 1
Half Baths 1
Year Built 2007
Property Sub-Type Single Family Attached
Property Description
Location
State SC
County Charleston
Area 51 - Peninsula Charleston Inside Of Crosstown
Rooms
Primary Bedroom Level Lower
Master Bedroom Lower Ceiling Fan(s), Garden Tub/Shower, Walk-In Closet(s)
Interior
Interior Features Ceiling - Smooth, High Ceilings, Elevator, Garden Tub/Shower, Walk-In Closet(s), Ceiling Fan(s), Living/Dining Combo
Heating Heat Pump
Cooling Central Air
Flooring Carpet, Concrete
Laundry Laundry Room
Exterior
Parking Features 1 Car Garage
Garage Spaces 1.0
Utilities Available Charleston Water Service, Dominion Energy
Roof Type Built-Up
Total Parking Spaces 1
Building
Dwelling Type Condominium
Story 7
Foundation Raised
Sewer Public Sewer
Water Public
Level or Stories One
Structure Type Brick Veneer
New Construction No
Schools
Elementary Schools Memminger
Middle Schools Simmons Pinckney
High Schools Burke
Others
Acceptable Financing Cash, Conventional
Listing Terms Cash, Conventional
Financing Cash,Conventional
Special Listing Condition Flood Insurance



