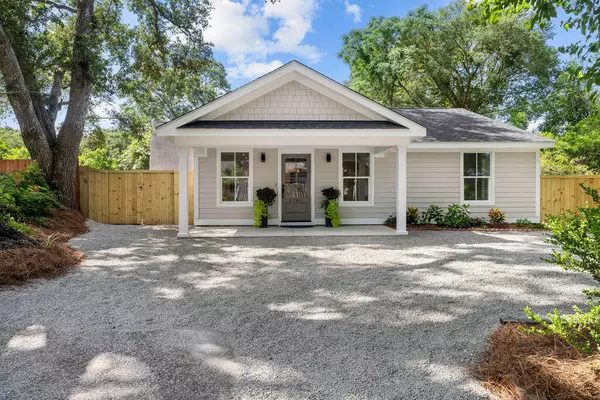2161 Welch Ave Charleston, SC 29412
UPDATED:
Key Details
Property Type Single Family Home
Sub Type Single Family Detached
Listing Status Active
Purchase Type For Sale
Square Footage 1,404 sqft
Price per Sqft $654
Subdivision Riverland Terrace
MLS Listing ID 25018716
Bedrooms 3
Full Baths 2
Year Built 1957
Lot Size 6,098 Sqft
Acres 0.14
Property Sub-Type Single Family Detached
Property Description
Location
State SC
County Charleston
Area 21 - James Island
Rooms
Primary Bedroom Level Lower
Master Bedroom Lower Ceiling Fan(s), Walk-In Closet(s)
Interior
Interior Features Kitchen Island, Ceiling Fan(s), Living/Dining Combo
Heating Electric, Forced Air
Flooring Luxury Vinyl
Laundry Washer Hookup, Laundry Room
Exterior
Parking Features Off Street
Fence Privacy, Fence - Wooden Enclosed
Community Features Boat Ramp
Utilities Available Charleston Water Service, Dominion Energy, James IS PSD
Roof Type Architectural
Porch Patio, Front Porch
Building
Story 1
Foundation Slab
Sewer Public Sewer
Water Public
Level or Stories One
Structure Type Cement Siding
New Construction No
Schools
Elementary Schools Murray Lasaine
Middle Schools Camp Road
High Schools James Island Charter
Others
Acceptable Financing Cash, Conventional
Listing Terms Cash, Conventional
Financing Cash,Conventional



