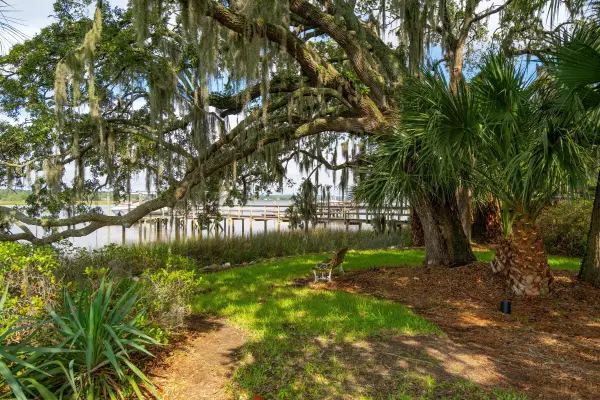4789 Sebastian Ct North Charleston, SC 29405
UPDATED:
Key Details
Property Type Single Family Home
Sub Type Single Family Detached
Listing Status Active Under Contract
Purchase Type For Sale
Square Footage 3,218 sqft
Price per Sqft $528
Subdivision Wando Woods
MLS Listing ID 25021495
Bedrooms 4
Full Baths 5
Year Built 1982
Lot Size 1.290 Acres
Acres 1.29
Property Sub-Type Single Family Detached
Property Description
The light filled 4-bedroom, 5-bathroom residence spans over 3,200 square feet and offers generous living space both upstairs and down. Each bedroom is oversized with walk-in closets, ensuite baths, and space for sitting areas or offices. The home includes a convenient elevator, hardwood floors in the main living areas, a large screened porch, wraparound deck, and a poolside patio ~ all perfect for soaking in the Lowcountry landscape and breathtaking sunsets. Other notable features include: a two-car garage, electric gate, a seawall, a termite bond, and a new roof!
This home is in good condition and ready for your personal touches. Another perk is the proven income potential as a successful short-term rental. The sellers have a history of earning $5000 a week in the peak season. Whether you're looking for a forever home, investment opportunity, or a private waterfront escape, this property offers exceptional value and lifestyle.
Location
State SC
County Charleston
Area 32 - N.Charleston, Summerville, Ladson, Outside I-526
Rooms
Primary Bedroom Level Lower
Master Bedroom Lower Sitting Room, Walk-In Closet(s)
Interior
Interior Features Ceiling - Cathedral/Vaulted, Ceiling - Smooth, High Ceilings, Elevator, Walk-In Closet(s), Ceiling Fan(s), Eat-in Kitchen, Family, Living/Dining Combo, Separate Dining
Heating Central
Cooling Central Air
Flooring Carpet, Wood
Fireplaces Number 1
Fireplaces Type Family Room, One, Other
Window Features Some Thermal Wnd/Doors
Exterior
Exterior Feature Dock - Existing, Dock - Floating, Lighting
Parking Features 2 Car Garage, Off Street, Garage Door Opener
Garage Spaces 2.0
Pool In Ground
Community Features Boat Ramp, Park, Pool, Walk/Jog Trails
Utilities Available Charleston Water Service
Waterfront Description Marshfront,River Front,Waterfront - Deep
Roof Type Architectural
Accessibility Handicapped Equipped
Handicap Access Handicapped Equipped
Porch Patio, Screened
Total Parking Spaces 2
Private Pool true
Building
Lot Description 1 - 2 Acres
Story 2
Foundation Crawl Space
Sewer Public Sewer
Water Public
Architectural Style Traditional
Level or Stories Two
Structure Type Brick Veneer
New Construction No
Schools
Elementary Schools Meeting Street Elementary At Brentwood
Middle Schools Brentwood
High Schools North Charleston
Others
Acceptable Financing Any
Listing Terms Any
Financing Any



