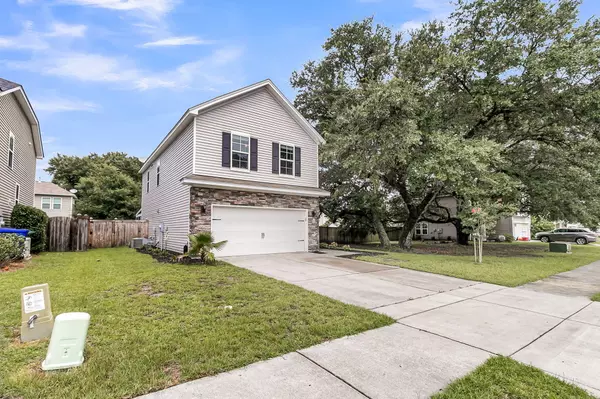1506 Chastain Rd Johns Island, SC 29455
UPDATED:
Key Details
Property Type Single Family Home
Sub Type Single Family Detached
Listing Status Active
Purchase Type For Sale
Square Footage 1,920 sqft
Price per Sqft $273
Subdivision Lakeside
MLS Listing ID 25022366
Bedrooms 4
Full Baths 2
Half Baths 1
Year Built 2016
Lot Size 9,147 Sqft
Acres 0.21
Property Sub-Type Single Family Detached
Property Description
Location
State SC
County Charleston
Area 23 - Johns Island
Rooms
Primary Bedroom Level Upper
Master Bedroom Upper Ceiling Fan(s), Garden Tub/Shower, Walk-In Closet(s)
Interior
Interior Features Ceiling - Smooth, High Ceilings, Garden Tub/Shower, Walk-In Closet(s), Ceiling Fan(s), Entrance Foyer, Living/Dining Combo
Heating Heat Pump
Cooling Central Air
Flooring Carpet, Luxury Vinyl
Laundry Laundry Room
Exterior
Parking Features 2 Car Garage, Attached
Garage Spaces 2.0
Fence Privacy, Fence - Wooden Enclosed
Community Features Park, Walk/Jog Trails
Utilities Available Berkeley Elect Co-Op, Dominion Energy
Roof Type Architectural
Porch Screened
Total Parking Spaces 2
Building
Lot Description 0 - .5 Acre, High, Interior Lot
Story 2
Foundation Slab
Sewer Public Sewer
Water Public
Architectural Style Traditional
Level or Stories Two
Structure Type Stone Veneer,Vinyl Siding
New Construction No
Schools
Elementary Schools Angel Oak Es 4K-1/Johns Island Es 2-5
Middle Schools Haut Gap
High Schools St. Johns
Others
Acceptable Financing Any
Listing Terms Any
Financing Any
Virtual Tour https://charleston-real-estate-media.aryeo.com/videos/01989f54-d246-72f5-bb29-f71abbe4b99b



