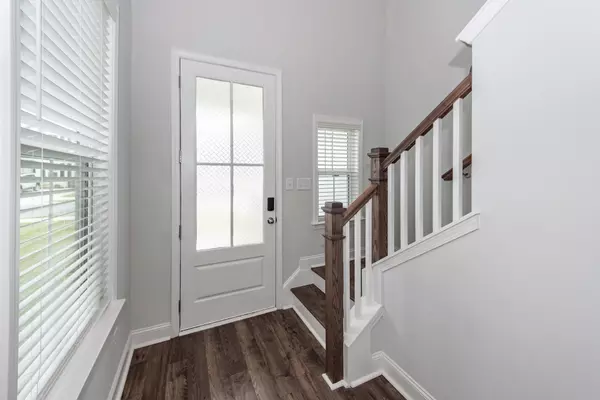459 Green Fern Dr Summerville, SC 29483

UPDATED:
Key Details
Property Type Single Family Home
Sub Type Single Family Detached
Listing Status Active
Purchase Type For Sale
Square Footage 2,305 sqft
Price per Sqft $161
Subdivision Hampton Woods
MLS Listing ID 25025071
Bedrooms 3
Full Baths 2
Half Baths 1
HOA Y/N No
Year Built 2024
Lot Size 3,920 Sqft
Acres 0.09
Property Sub-Type Single Family Detached
Property Description
The exterior of the home welcomes you through a covered porch on the front elevation that has a natural view of green space across the street affording you more privacy. The rear elevation is accessed from the Living Room onto a nice patio with a natural green space view as well. The two car garage with an automatic door opener has access to a windowed storage area with additional door access from the backyard. There is also an additional windowed storage area accessible from the back yard attached to the other side of the home. The home is HERS rated with a tankless gas hot water heater. Lawn and landscape maintenance is INCLUDED in the HOA dues. Seize the opportunity to create memories and make this your beautiful new home!
Location
State SC
County Berkeley
Area 74 - Summerville, Ladson, Berkeley Cty
Rooms
Primary Bedroom Level Lower
Master Bedroom Lower Garden Tub/Shower, Walk-In Closet(s)
Interior
Interior Features Ceiling - Smooth, High Ceilings, Garden Tub/Shower, Walk-In Closet(s), Ceiling Fan(s), Eat-in Kitchen, Entrance Foyer, Living/Dining Combo, Loft, Pantry, Utility
Heating Natural Gas
Cooling Central Air
Flooring Carpet, Ceramic Tile, Luxury Vinyl, Wood
Window Features Window Treatments
Laundry Electric Dryer Hookup, Washer Hookup, Laundry Room
Exterior
Parking Features 2 Car Garage
Garage Spaces 2.0
Community Features Dog Park, Lawn Maint Incl, Park
Utilities Available Dominion Energy, Dorchester Cnty Water and Sewer Dept
Roof Type Architectural,Fiberglass
Porch Patio, Front Porch
Total Parking Spaces 2
Building
Lot Description 0 - .5 Acre
Story 2
Foundation Slab
Sewer Public Sewer
Water Public
Architectural Style Traditional
Level or Stories Two
Structure Type Vinyl Siding
New Construction No
Schools
Elementary Schools Nexton Elementary
Middle Schools Cane Bay
High Schools Cane Bay High School
Others
Acceptable Financing Cash, Conventional, FHA, VA Loan
Listing Terms Cash, Conventional, FHA, VA Loan
Financing Cash,Conventional,FHA,VA Loan
Virtual Tour https://www.charlestonvirtualhomes.com/20250280/mls.htm
Get More Information




