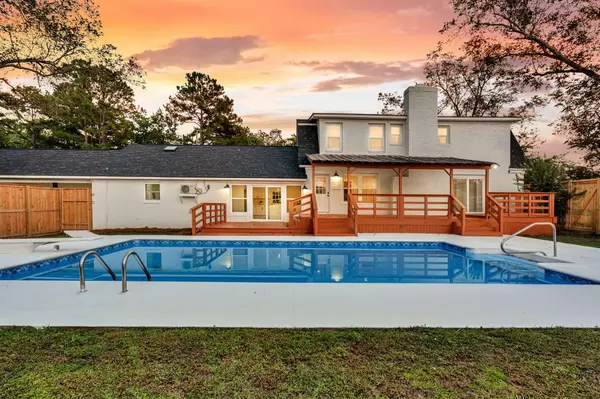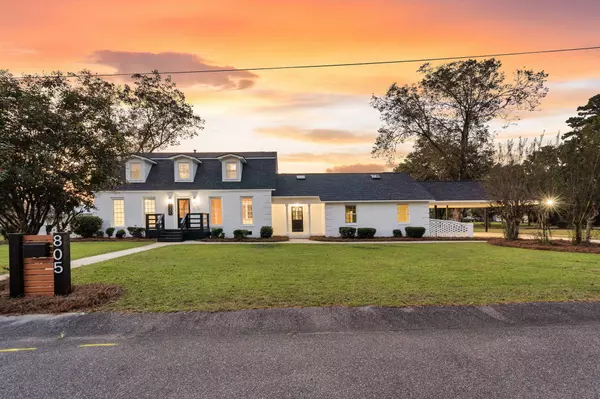805 Horne St Saint George, SC 29477
UPDATED:
Key Details
Property Type Single Family Home
Sub Type Single Family Detached
Listing Status Active
Purchase Type For Sale
Square Footage 3,587 sqft
Price per Sqft $153
MLS Listing ID 25025585
Bedrooms 4
Full Baths 4
HOA Y/N No
Year Built 1978
Lot Size 0.630 Acres
Acres 0.63
Property Sub-Type Single Family Detached
Property Description
Location
State SC
County Dorchester
Area 64 - St. George, Harleyville, Reevesville, Dorchester
Region None
City Region None
Rooms
Primary Bedroom Level Lower, Upper
Master Bedroom Lower, Upper Ceiling Fan(s), Multiple Closets, Walk-In Closet(s)
Interior
Interior Features Ceiling - Smooth, Walk-In Closet(s), Bonus, Eat-in Kitchen, Formal Living, Entrance Foyer, Frog Attached, Separate Dining
Heating Central, Electric, Forced Air
Cooling Central Air
Flooring Ceramic Tile, Luxury Vinyl
Fireplaces Number 1
Fireplaces Type Living Room, One
Laundry Electric Dryer Hookup, Washer Hookup, Laundry Room
Exterior
Parking Features 1 Car Garage, 3 Car Carport, Attached, Other
Garage Spaces 1.0
Fence Privacy
Pool In Ground
Utilities Available Dominion Energy, Dorchester Cnty Water and Sewer Dept
Roof Type Architectural
Porch Deck, Front Porch
Total Parking Spaces 4
Private Pool true
Building
Lot Description .5 - 1 Acre, Level
Story 2
Foundation Crawl Space
Sewer Public Sewer
Water Public, Well
Architectural Style Traditional
Level or Stories Two
Structure Type Block
New Construction No
Schools
Elementary Schools Williams
Middle Schools Harleyville/Ridgeville
High Schools Woodland
Others
Acceptable Financing Any
Listing Terms Any
Financing Any
Get More Information




