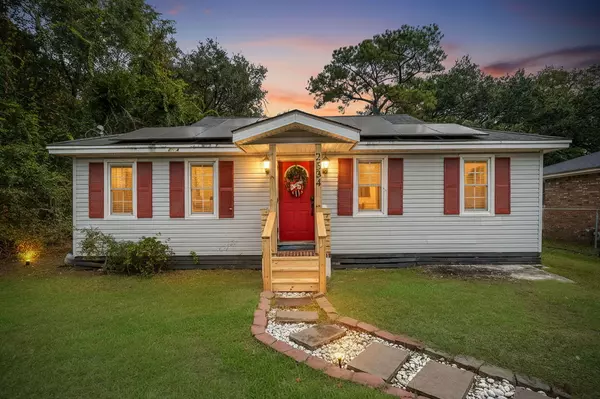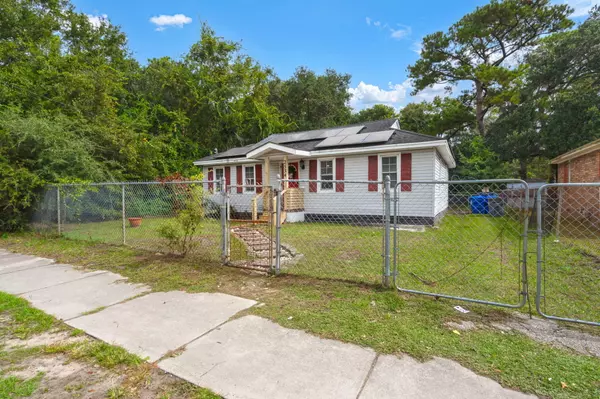2534 Wecco St North Charleston, SC 29405
UPDATED:
Key Details
Property Type Single Family Home
Sub Type Single Family Detached
Listing Status Active
Purchase Type For Sale
Square Footage 1,400 sqft
Price per Sqft $221
Subdivision Green Grove
MLS Listing ID 25026838
Bedrooms 3
Full Baths 2
Year Built 1955
Lot Size 0.740 Acres
Acres 0.74
Property Sub-Type Single Family Detached
Property Description
Additional highlights include solar panels for energy efficiency and sustainable living. Don't miss the opportunity to own this beautiful home in a convenient North Charleston location.
Location
State SC
County Charleston
Area 31 - North Charleston Inside I-526
Rooms
Master Bedroom Ceiling Fan(s), Walk-In Closet(s)
Interior
Interior Features Walk-In Closet(s), Ceiling Fan(s), Separate Dining, Utility
Heating Central
Cooling Central Air
Flooring Ceramic Tile, Wood
Laundry Washer Hookup, Laundry Room
Exterior
Fence Fence - Metal Enclosed
Community Features Trash
Utilities Available Charleston Water Service, Dominion Energy
Roof Type Architectural
Porch Patio
Building
Lot Description 0 - .5 Acre
Story 1
Foundation Crawl Space
Sewer Public Sewer
Water Public
Architectural Style Ranch
Level or Stories One
Structure Type Vinyl Siding
New Construction No
Schools
Elementary Schools Meeting Street Elementary At Brentwood
Middle Schools Brentwood
High Schools North Charleston
Others
Acceptable Financing Any, Buy Down, Cash, Conventional, FHA, VA Loan
Listing Terms Any, Buy Down, Cash, Conventional, FHA, VA Loan
Financing Any,Buy Down,Cash,Conventional,FHA,VA Loan
Get More Information





