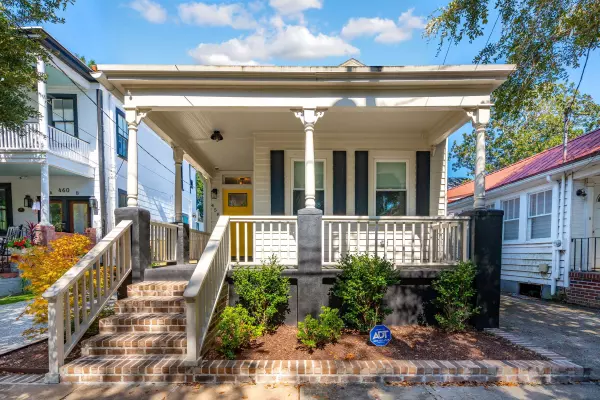458 Huger St Charleston, SC 29403

Open House
Fri Oct 10, 2:00pm - 5:00pm
UPDATED:
Key Details
Property Type Single Family Home
Sub Type Single Family Detached
Listing Status Active
Purchase Type For Sale
Square Footage 1,416 sqft
Price per Sqft $882
Subdivision Hampton Park Terrace
MLS Listing ID 25027073
Bedrooms 3
Full Baths 2
Year Built 1925
Lot Size 3,484 Sqft
Acres 0.08
Property Sub-Type Single Family Detached
Property Description
The kitchen features marble countertops, high-end GE and Sharp appliances, a generous island, and a cozy breakfast nook. Beyond the kitchen, you will find the back door drop zone area and laundry room.
The spacious primary suite is located in the back of the home offering a peaceful retreat, with a walk-in closet as well as en-suite primary bathroom. Perfect for family or visitors, this home includes two more bedrooms with generous closets and a full bathroom.
The private backyard becomes your personal escape, ideal for gardening, evening dinners al fresco, or weekend get-togethers. Off-street parking makes city living even more effortless.
Living at 458 Huger means more than just owning a home, it's about embracing a lifestyle. Walkable dining at some of Charleston's most-loved eateries; Park & Grove, Berkeley's, Lillian's Petite Market & Eatery, and Huriyali. Morning runs through Hampton Park, bike rides to King Street, a quick commute to MUSC and The Citadel, all become part of your daily rhythm. Whether as a primary residence or investment, this home captures the spirit of Charleston living with ease and elegance.
Location
State SC
County Charleston
Area 52 - Peninsula Charleston Outside Of Crosstown
Rooms
Master Bedroom Ceiling Fan(s), Garden Tub/Shower, Walk-In Closet(s)
Interior
Interior Features Ceiling - Cathedral/Vaulted, Ceiling - Smooth, High Ceilings, Garden Tub/Shower, Kitchen Island, Walk-In Closet(s), Ceiling Fan(s), Eat-in Kitchen, Family, Living/Dining Combo, Office, Study
Cooling Central Air
Flooring Ceramic Tile, Wood
Fireplaces Number 1
Fireplaces Type Family Room, One
Window Features Window Treatments
Laundry Laundry Room
Exterior
Parking Features Off Street, Other
Fence Privacy, Fence - Wooden Enclosed
Community Features Trash
Utilities Available Charleston Water Service, Dominion Energy
Roof Type Architectural
Porch Patio, Front Porch
Building
Lot Description 0 - .5 Acre
Story 1
Foundation Crawl Space
Sewer Public Sewer
Water Public
Architectural Style Craftsman
Level or Stories One
Structure Type Wood Siding
New Construction No
Schools
Elementary Schools James Simons
Middle Schools Simmons Pinckney
High Schools Burke
Others
Acceptable Financing Cash, Conventional, VA Loan
Listing Terms Cash, Conventional, VA Loan
Financing Cash,Conventional,VA Loan
Get More Information




