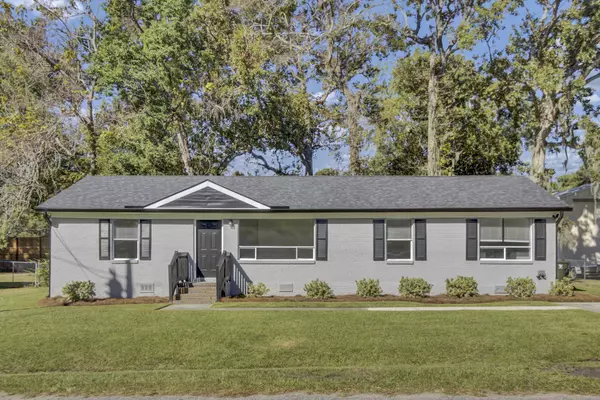235 Mary Scott Dr Goose Creek, SC 29445
UPDATED:
Key Details
Property Type Single Family Home
Sub Type Single Family Detached
Listing Status Active
Purchase Type For Sale
Square Footage 1,400 sqft
Price per Sqft $232
Subdivision Beverly Hills
MLS Listing ID 25027162
Bedrooms 3
Full Baths 2
Year Built 1968
Lot Size 10,018 Sqft
Acres 0.23
Property Sub-Type Single Family Detached
Property Description
Throughout the home, low maintenance laminate flooring and fresh paint keeps the space feeling clean and polished. The primary bedroom offers generous proportions, great closet space, and a private en-suite bath with a large tiled shower, updated vanity, and shiplap accent wall. Two additional bedrooms share a well appointed full bathroom accessible from the hallway, which has also been updated with a new vanity and flooring.
Step outside to the spacious backyard, shaded by mature trees and ready for your personal touch, perfect for summer gatherings, gardening, or simply relaxing in your own private retreat.
Don't miss this opportunity to own a move-in-ready home close to everything the Lowcountry has to offer, with a little more room to spread out and enjoy your surroundings. Schedule your showing today!
Location
State SC
County Berkeley
Area 72 - G.Cr/M. Cor. Hwy 52-Oakley-Cooper River
Rooms
Primary Bedroom Level Lower
Master Bedroom Lower Ceiling Fan(s)
Interior
Interior Features Ceiling - Blown, High Ceilings, Kitchen Island, See Remarks, Ceiling Fan(s), Eat-in Kitchen, Separate Dining
Heating Central
Cooling Central Air
Flooring Ceramic Tile
Laundry Electric Dryer Hookup, Washer Hookup, Laundry Room
Exterior
Exterior Feature Stoop
Parking Features Off Street
Fence Partial
Community Features Trash
Utilities Available Berkeley Elect Co-Op, City of Goose Creek
Roof Type Architectural
Porch Porch
Building
Lot Description 0 - .5 Acre, Level
Story 1
Foundation Crawl Space
Sewer Public Sewer
Water Public
Architectural Style Ranch
Level or Stories One
Structure Type Brick Veneer
New Construction No
Schools
Elementary Schools Boulder Bluff
Middle Schools Sedgefield
High Schools Goose Creek
Others
Acceptable Financing Cash, Conventional, FHA, VA Loan
Listing Terms Cash, Conventional, FHA, VA Loan
Financing Cash,Conventional,FHA,VA Loan
Virtual Tour https://www.zillow.com/view-imx/954b61ae-a183-4206-95c3-d984a906303e?setAttribution=mls&wl=true&initialViewType=pano&utm_source=dashboard
Get More Information





