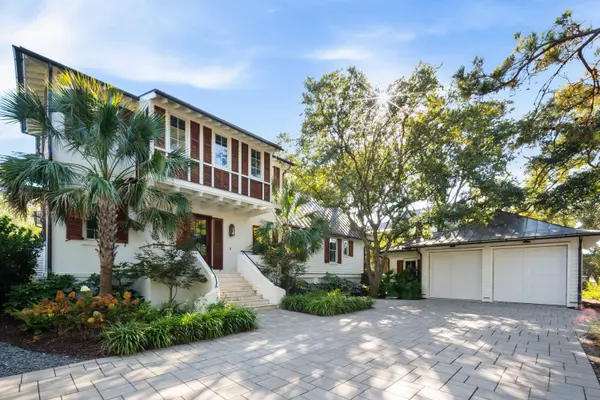2808 Brooks Street Sullivans Island, SC 29482
UPDATED:
Key Details
Property Type Single Family Home
Sub Type Single Family Detached
Listing Status Active
Purchase Type For Sale
Square Footage 4,494 sqft
Price per Sqft $1,891
MLS Listing ID 25029850
Bedrooms 5
Full Baths 5
Half Baths 1
HOA Y/N No
Year Built 2022
Lot Size 0.490 Acres
Acres 0.49
Property Sub-Type Single Family Detached
Property Description
Additional highlights include impact-rated Andersen windows, custom mahogany impact-rated exterior doors, three fireplaces (including a wood-burning fireplace on the screened porch), and an attached guest cottage with one bedroom, one bathroom, and vaulted ceilings making it ideal for guests or extended stays.
On the first floor, discover a serene primary suite with a barrel-vaulted ceiling and a luxurious bathroom featuring a large soaking tub overlooking the pool deck. This level also includes a spacious laundry room with two sets of washers and dryers, wine cellar, butler's pantry, kitchen, dining, and living areas, a playroom/sitting room, the guest cottage, and a private office with a full bath.
The second floor offers three bedrooms and two bathrooms, including a Jack-and-Jill bath, all overlooking the yard and pool.
Located just a short walk from the beach in one of the Lowcountry's most coveted coastal communities, this residence embodies refined island living, where every detail has been curated for comfort, beauty, and timeless appeal.
Location
State SC
County Charleston
Area 43 - Sullivan'S Island
Interior
Heating Forced Air
Cooling Central Air
Exterior
Parking Features 2 Car Garage, Detached
Garage Spaces 2.0
Pool Pool - Elevated
Utilities Available SI W/S Comm
Roof Type Metal
Porch Screened
Total Parking Spaces 2
Private Pool true
Building
Lot Description 0 - .5 Acre
Story 2
Foundation Crawl Space
Sewer Public Sewer
Water Public
Architectural Style Traditional
Level or Stories Two
Structure Type Stucco
New Construction No
Schools
Elementary Schools Sullivans Island
Middle Schools Moultrie
High Schools Wando
Others
Acceptable Financing Any
Listing Terms Any
Financing Any
Get More Information




