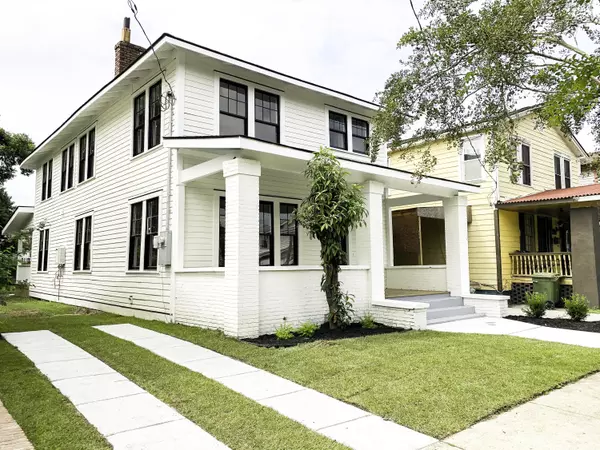Bought with The Boulevard Company, LLC
For more information regarding the value of a property, please contact us for a free consultation.
1125 King St Charleston, SC 29403
Want to know what your home might be worth? Contact us for a FREE valuation!
Our team is ready to help you sell your home for the highest possible price ASAP
Key Details
Property Type Single Family Home
Sub Type Single Family Detached
Listing Status Sold
Purchase Type For Sale
Square Footage 2,252 sqft
Price per Sqft $300
Subdivision North Central
MLS Listing ID 20026041
Sold Date 12/15/20
Bedrooms 3
Full Baths 3
Half Baths 1
Year Built 1930
Lot Size 5,662 Sqft
Acres 0.13
Property Sub-Type Single Family Detached
Property Description
Incredible opportunity to own beautiful, specious, and completely remodeled Charleston Craftsman style home in one of the most desirable areas in downtown Charleston! Enjoy open concept as family room, dining room, and kitchen flow together. Custom designed Kitchen with tons of storage, soft close cabinets, huge island, and quartz countertops. Specious Office, two decorative fireplaces with exposed brick, convenient Powder room, extra storage space - all on the main floor. Upstairs, find 3 spacious bedrooms with 3 full bathrooms and separate laundry room. Absolutely gorgeous fixtures and lighting make this home one of the kind. Large private back porch and backyard are great for entertaining family and friends.New roof, new Trane AC and gas furnace with dual zone Nest thermostats, new electrical and plumbing, Rennai tankless water heater. Smart house with Cat 6 wiring and access ports and video wiring on front and back porches. Gas line for fireplace insert, back yard BBQ and front porch light. Enough space on the side of the house to park 3-4 cars. No HOA! Walking or biking to local neighborhood restaurants, shops and Hampton park. You will love living here!
Location
State SC
County Charleston
Area 52 - Peninsula Charleston Outside Of Crosstown
Rooms
Primary Bedroom Level Upper
Master Bedroom Upper Ceiling Fan(s), Dual Masters, Garden Tub/Shower, Walk-In Closet(s)
Interior
Interior Features Ceiling - Smooth, High Ceilings, Garden Tub/Shower, Kitchen Island, Walk-In Closet(s), Ceiling Fan(s), Living/Dining Combo, Office
Heating Natural Gas
Cooling Central Air
Flooring Ceramic Tile, Wood
Fireplaces Number 2
Fireplaces Type Dining Room, Two
Laundry Dryer Connection, Laundry Room
Exterior
Parking Features Off Street
Fence Fence - Metal Enclosed
Community Features Trash
Utilities Available Charleston Water Service, Dominion Energy
Roof Type Architectural
Porch Front Porch
Building
Lot Description 0 - .5 Acre
Story 2
Foundation Crawl Space
Sewer Public Sewer
Architectural Style Craftsman
Level or Stories Two
Structure Type Wood Siding
New Construction No
Schools
Elementary Schools James B Edwards
Middle Schools Simmons Pinckney
High Schools Burke
Others
Acceptable Financing Cash, Conventional
Listing Terms Cash, Conventional
Financing Cash, Conventional
Read Less




