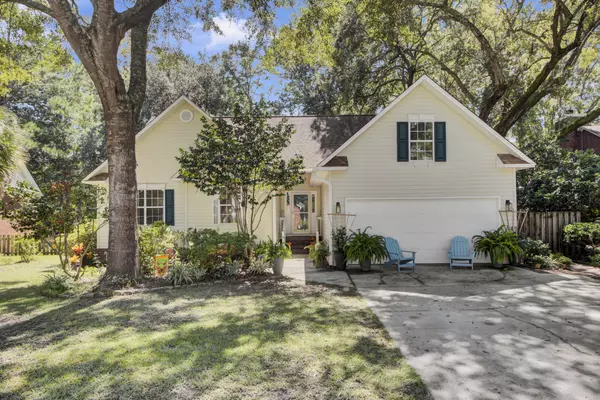Bought with Carolina One Real Estate
For more information regarding the value of a property, please contact us for a free consultation.
304 Mount Royall Dr Mount Pleasant, SC 29464
Want to know what your home might be worth? Contact us for a FREE valuation!
Our team is ready to help you sell your home for the highest possible price ASAP
Key Details
Property Type Single Family Home
Listing Status Sold
Purchase Type For Sale
Square Footage 2,167 sqft
Price per Sqft $359
Subdivision Longpoint
MLS Listing ID 23021790
Sold Date 10/23/23
Bedrooms 4
Full Baths 2
Year Built 1995
Lot Size 10,454 Sqft
Acres 0.24
Property Description
This beautifully renovated, turn key home is located in the desirable community of Longpoint. It is conveniently located near 526, Hwy 17 and is zoned for Lucy Beckham high school. The neighborhood amenities are a short walk from the residence as well as Palmetto Island County Park. Interior renovations include luxury vinyl plank flooring installed throughout the house, new carpet in the FROG, smooth ceilings, new paint, lighting and ceiling fans. The deck has been rebuilt and landscaping redesigned creating a backyard garden. The kitchen has beautiful granite countertops, white cabinets, newer stainless steel appliances, and an eat-in area with a bay window. The living area has vaulted ceilings, gas log fireplace and is flooded with natural light. Located off of the dining areais a beautiful sunroom that overlooks the scenic backyard, which is a retreat in and of itself with a newly rebuilt deck. Enjoy opening all the glass windows on cooler days.
The master suite showcases vaulted ceilings, large walk-in closet, office or sitting area, and an ensuite bathroom. The spacious secondary bedrooms have deep closets. Above the two car garage is a large FROG that is suitable for a 4th bedroom, office space or bonus room. The yard is fully fenced allowing for privacy and pets.
Location
State SC
County Charleston
Area 42 - Mt Pleasant S Of Iop Connector
Rooms
Primary Bedroom Level Lower
Master Bedroom Lower Ceiling Fan(s), Garden Tub/Shower, Sitting Room, Walk-In Closet(s)
Interior
Interior Features Ceiling - Cathedral/Vaulted, Ceiling - Smooth, High Ceilings, Walk-In Closet(s), Ceiling Fan(s), Eat-in Kitchen, Family, Entrance Foyer, Frog Attached, Separate Dining, Sun
Heating Electric
Cooling Central Air
Flooring Ceramic Tile
Fireplaces Number 1
Fireplaces Type Family Room, Gas Log, One
Laundry Laundry Room
Exterior
Garage Spaces 2.0
Fence Privacy, Fence - Wooden Enclosed
Community Features Park, Pool, Tennis Court(s)
Utilities Available Berkeley Elect Co-Op, Mt. P. W/S Comm
Roof Type Architectural
Porch Deck, Screened
Total Parking Spaces 2
Building
Lot Description 0 - .5 Acre, Level
Story 1
Foundation Crawl Space
Sewer Public Sewer
Water Public
Architectural Style Traditional
Level or Stories One and One Half
New Construction No
Schools
Elementary Schools Belle Hall
Middle Schools Laing
High Schools Lucy Beckham
Others
Financing Cash,Conventional,VA Loan
Read Less
Get More Information




