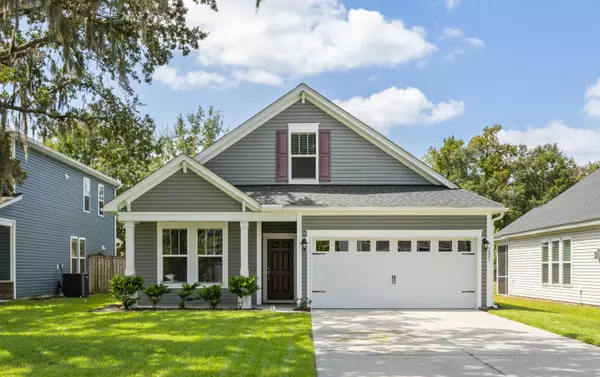Bought with Dunes Properties of Chas Inc
For more information regarding the value of a property, please contact us for a free consultation.
3257 Timberline Dr Johns Island, SC 29455
Want to know what your home might be worth? Contact us for a FREE valuation!
Our team is ready to help you sell your home for the highest possible price ASAP
Key Details
Property Type Single Family Home
Listing Status Sold
Purchase Type For Sale
Square Footage 1,913 sqft
Price per Sqft $261
Subdivision Maybank Village
MLS Listing ID 23020636
Sold Date 11/15/23
Bedrooms 4
Full Baths 2
Year Built 2019
Lot Size 10,890 Sqft
Acres 0.25
Property Description
Welcome to 3257 Timberline Drive in conveniently located Maybank Village on vibrant Johns Island. This home is perfectly positioned between downtown Charleston (a 20 minute drive) and Kiawah's stunning public Beachwalker Beach, also a 20 minute drive. A perfect spot for food enthusiasts, you are just a walk or golf cart ride way from Krazy Owls, the Southern General, Minero, Kiss Cafe, Blue Oyster, Cabana Burgers, the Royal Turn, the Tattooed Moose and Wild Olive. With 4 bedrooms, this home offers many options for designing your best life. Almost everything is located on one floor including the primary bedroom with a bonus room one flight up. Upon entering you'll notice the open concept design with living room flowing into dining area and the kitchen. This space is brightenedby ample natural light, neutral paint and cohesive flooring throughout. Cozy up by the gas fireplace or watch a game in front of the tv which conveys. There is room for a full dining table plus the kitchen counter has an overhang for island seating. The kitchen shines with rich wood cabinets with pull out drawers, granite countertops, stainless steel appliances, and lots of overhead light. Cooking is easy with a gas range and a nearby pantry with newly fitted sturdy wooden shelves.
The master bedroom is large and privately located at the rear of the house and detached from the other bedrooms. This is a proper master suite including an ensuite, tiled bath with double sink vanity, walk-in shower, and walk-in closet. There are two additional, nicely sized bedrooms on the first floor. Each room includes a nice-sized double closet, neutral paint and carpet. These bedrooms have convenient access to the full bath located in the hall. Find the fourth bedroom upstairs. If you are not in need of a fourth bedroom, this area would make a great secondary living room, play area or office. A large window and higher ceiling makes this space particularly appealing. Outside you'll enjoy a screened porch and extended patio. From these vantage points, enjoy your large, fully fenced yard. And don't forget the two car garage, large storage space under the stairs, Sentricon termite system, water softener, whole house water filtration system, and X Flood Zone.
Location
State SC
County Charleston
Area 23 - Johns Island
Rooms
Primary Bedroom Level Lower
Master Bedroom Lower Walk-In Closet(s)
Interior
Interior Features Ceiling - Smooth, High Ceilings, Kitchen Island, Walk-In Closet(s), Eat-in Kitchen, Entrance Foyer, Frog Attached, Living/Dining Combo, Pantry
Heating Heat Pump, Natural Gas
Cooling Central Air
Flooring Laminate, Vinyl
Fireplaces Number 1
Fireplaces Type Living Room, One
Laundry Laundry Room
Exterior
Garage Spaces 2.0
Fence Fence - Wooden Enclosed
Community Features Trash
Utilities Available Berkeley Elect Co-Op, Charleston Water Service, Dominion Energy, John IS Water Co
Roof Type Architectural
Porch Front Porch, Screened
Total Parking Spaces 2
Building
Lot Description 0 - .5 Acre, Interior Lot, Level
Story 2
Foundation Slab
Sewer Public Sewer
Water Public
Architectural Style Traditional
Level or Stories Two
New Construction No
Schools
Elementary Schools Angel Oak
Middle Schools Haut Gap
High Schools St. Johns
Others
Financing Cash,Conventional,FHA,VA Loan
Special Listing Condition 10 Yr Warranty
Read Less
Get More Information




