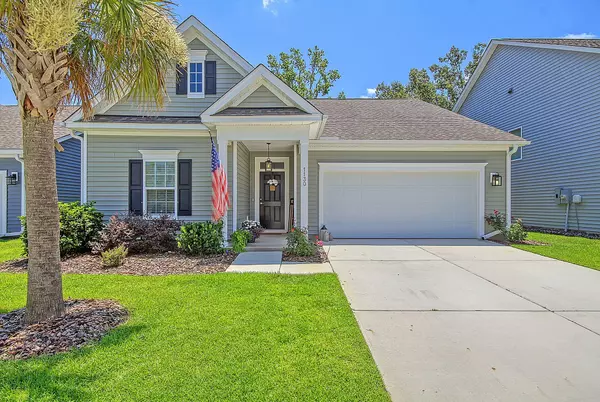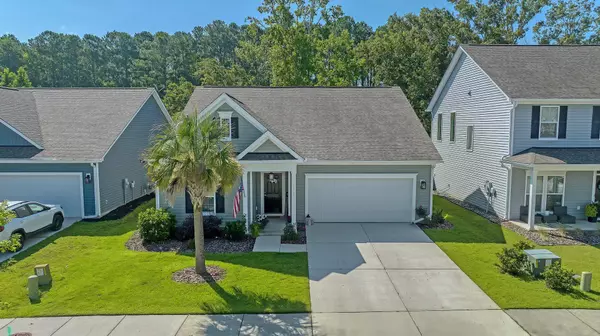Bought with Rainbow Row Real Estate
For more information regarding the value of a property, please contact us for a free consultation.
1130 Turkey Trot Dr Johns Island, SC 29455
Want to know what your home might be worth? Contact us for a FREE valuation!
Our team is ready to help you sell your home for the highest possible price ASAP
Key Details
Property Type Single Family Home
Listing Status Sold
Purchase Type For Sale
Square Footage 1,692 sqft
Price per Sqft $278
Subdivision Riverview Farms
MLS Listing ID 23016658
Sold Date 09/15/23
Bedrooms 3
Full Baths 2
Year Built 2018
Lot Size 6,534 Sqft
Acres 0.15
Property Description
Charming home offering one floor living with an open floor plan, 3 bedroom, 2 baths, walk-in closets, two-car garage, patio, and yard in the serene neighborhood of River View Farms. This lovely community, near shopping and restaurants, offers a community garden, playground, two ponds, walking trails and is only 1.5 miles from the intersection of River Rd and Maybank Hwy.The house was built by Ashton Woods Homes in 2018 and is in pristine condition, with pre-finished hardwood floors. As you walk in the entrance foyer, to your left are the two additional bedrooms and bath. To your right is a large laundry room. Straight ahead is the Great Room which opens to the kitchen with stainless steel appliances, gas range, farmer's sink, kitchen pantry, and granite counters, and a spaciousdining area. To the right of the great room is the very private primary bedroom with a beautiful bathroom which has a large shower with a seat, double sinks, granite counters and two walk-in closets. Wood blinds are throughout the house.
The yard is fenced on two sides, making it easy and inexpensive to totally enclose it if you desire.
Location
State SC
County Charleston
Area 23 - Johns Island
Rooms
Primary Bedroom Level Lower
Master Bedroom Lower Ceiling Fan(s), Multiple Closets, Walk-In Closet(s)
Interior
Interior Features Ceiling - Smooth, Tray Ceiling(s), High Ceilings, Kitchen Island, Walk-In Closet(s), Eat-in Kitchen, Entrance Foyer, Great, Pantry
Heating Heat Pump
Cooling Central Air
Flooring Ceramic Tile, Wood
Laundry Laundry Room
Exterior
Exterior Feature Lawn Irrigation
Garage Spaces 2.0
Community Features Trash, Walk/Jog Trails
Utilities Available Berkeley Elect Co-Op, John IS Water Co
Roof Type Architectural
Porch Patio, Front Porch
Total Parking Spaces 2
Building
Lot Description 0 - .5 Acre
Story 1
Foundation Slab
Sewer Public Sewer
Water Public
Architectural Style Ranch
Level or Stories One
New Construction No
Schools
Elementary Schools Angel Oak
Middle Schools Haut Gap
High Schools St. Johns
Others
Financing Cash, Conventional
Read Less
Get More Information




