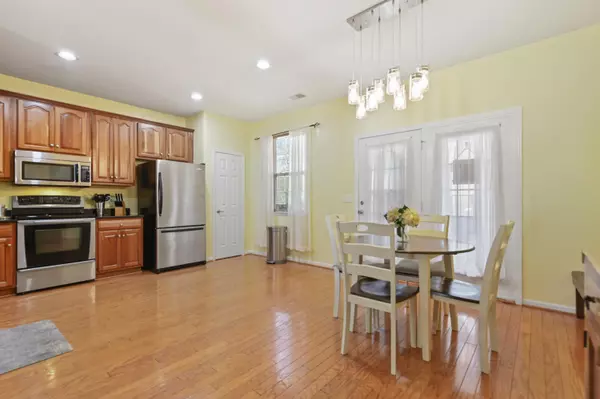Bought with Real Broker, LLC
For more information regarding the value of a property, please contact us for a free consultation.
5008 Wyman Blvd Summerville, SC 29485
Want to know what your home might be worth? Contact us for a FREE valuation!
Our team is ready to help you sell your home for the highest possible price ASAP
Key Details
Property Type Single Family Home
Sub Type Single Family Detached
Listing Status Sold
Purchase Type For Sale
Square Footage 1,744 sqft
Price per Sqft $203
Subdivision Wescott Plantation
MLS Listing ID 23003903
Sold Date 06/13/23
Bedrooms 3
Full Baths 2
Year Built 2006
Lot Size 7,405 Sqft
Acres 0.17
Property Sub-Type Single Family Detached
Property Description
Price Reduced.... Seller Motivated Beautiful home in the The Vistas of Wescott Plantation. Backs to wooded area of golf course and tucked in a secluded area for the ulmitate in privacy but cozy community feel. This home is close to all that Wescott has to offer from, community pool and golf course to shopping and walking areas. Many in this community use golf carts to get around. With hardwood floor in the main living areas and an incredible screened in back porch and recently added patio, this home has it all. Solar panels are paid off so monthly utility bill is about $50/mo. Regime fee is OPTIONAL ($117/mo) and includes lawn maintenance , so what more could you ask for? Schedule your showing today
Location
State SC
County Dorchester
Area 61 - N. Chas/Summerville/Ladson-Dor
Region The Vistas
City Region The Vistas
Rooms
Primary Bedroom Level Lower
Master Bedroom Lower Ceiling Fan(s), Garden Tub/Shower, Walk-In Closet(s)
Interior
Interior Features Ceiling - Smooth, High Ceilings, Garden Tub/Shower, Walk-In Closet(s), Ceiling Fan(s), Eat-in Kitchen, Family, Pantry
Heating Heat Pump
Cooling Central Air
Flooring Laminate, Wood
Fireplaces Number 1
Fireplaces Type Family Room, Gas Log, One
Window Features Storm Window(s)
Laundry Laundry Room
Exterior
Exterior Feature Lawn Irrigation
Parking Features 2 Car Garage
Garage Spaces 2.0
Fence Fence - Metal Enclosed
Community Features Dog Park, Golf Course, Pool, Trash, Walk/Jog Trails
Utilities Available Dominion Energy, Dorchester Cnty Water and Sewer Dept
Roof Type Asphalt
Porch Patio, Screened
Total Parking Spaces 2
Building
Lot Description 0 - .5 Acre, Level, Wooded
Story 1
Foundation Slab
Sewer Public Sewer
Water Public
Architectural Style Ranch, Traditional
Level or Stories One
Structure Type Brick Veneer, Vinyl Siding
New Construction No
Schools
Elementary Schools Fort Dorchester
Middle Schools Oakbrook
High Schools Ft. Dorchester
Others
Acceptable Financing Any, Cash, Conventional, FHA, VA Loan
Listing Terms Any, Cash, Conventional, FHA, VA Loan
Financing Any, Cash, Conventional, FHA, VA Loan
Read Less




