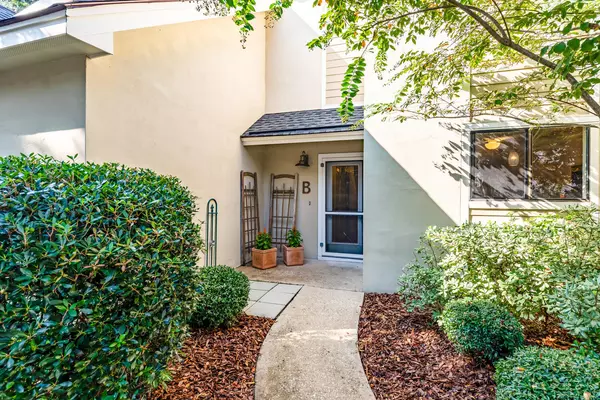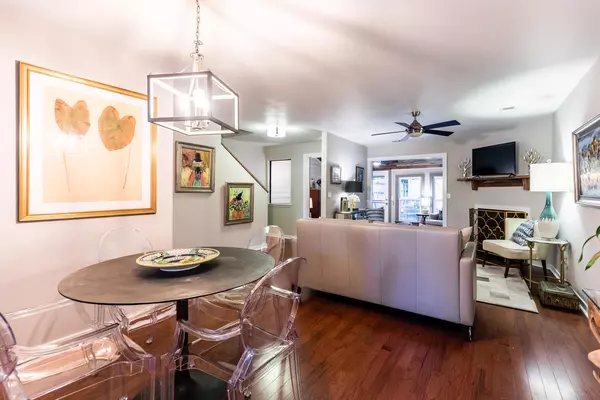Bought with Carolina One Real Estate
For more information regarding the value of a property, please contact us for a free consultation.
363 Spoonbill Ln #B Mount Pleasant, SC 29464
Want to know what your home might be worth? Contact us for a FREE valuation!
Our team is ready to help you sell your home for the highest possible price ASAP
Key Details
Property Type Multi-Family
Sub Type Single Family Attached
Listing Status Sold
Purchase Type For Sale
Square Footage 1,312 sqft
Price per Sqft $250
Subdivision Sandpiper Pointe
MLS Listing ID 20028284
Sold Date 01/27/21
Bedrooms 2
Full Baths 2
Half Baths 1
HOA Y/N No
Year Built 1987
Property Sub-Type Single Family Attached
Property Description
FABULOUS MOUNT PLEASANT LOCATION!! Situated on a very quiet cul-de-sac near the Ravenel Bridge and only 5 minutes from downtown Charleston, this newly painted spacious 2 bedroom, 2 1/2 bath townhome in popular Sandpiper Pointe has had many upgrades, including hardwoods on the first floor, a renovated kitchen with granite countertops, stainless appliances and fireplace in the family room. Upstairs you'll find dual master bedrooms each with their own ensuite master bath complete with granite counters. The sunroom opens to a fully enclosed backyard with a wonderful raised garden bed and storage unit. Enjoy the neighborhood pool or walk to Waterfront Park. This location can't be beat! Would make a great primary residence, second home or investment property.
Location
State SC
County Charleston
Area 42 - Mt Pleasant S Of Iop Connector
Rooms
Primary Bedroom Level Upper
Master Bedroom Upper Ceiling Fan(s), Dual Masters, Multiple Closets, Walk-In Closet(s)
Interior
Interior Features Ceiling - Smooth, Walk-In Closet(s), Ceiling Fan(s), Living/Dining Combo, Sun
Heating Electric, Heat Pump
Cooling Central Air
Flooring Ceramic Tile, Wood
Fireplaces Number 1
Fireplaces Type Living Room, One
Laundry Dryer Connection
Exterior
Parking Features Off Street
Fence Privacy, Fence - Wooden Enclosed
Community Features Pool, Trash
Utilities Available Dominion Energy, Mt. P. W/S Comm
Porch Patio
Building
Lot Description Cul-De-Sac, Interior Lot, Wooded
Story 2
Foundation Slab
Sewer Public Sewer
Water Public
Level or Stories Two
Structure Type Cement Plank, Stucco
New Construction No
Schools
Elementary Schools James B Edwards
Middle Schools Moultrie
High Schools Lucy Beckham
Others
Acceptable Financing Any, Cash
Listing Terms Any, Cash
Financing Any, Cash
Read Less
Get More Information




