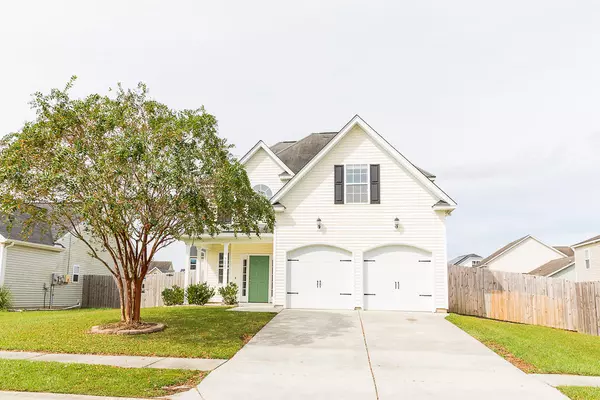Bought with Carolina Elite Real Estate
For more information regarding the value of a property, please contact us for a free consultation.
7835 Magellan Dr North Charleston, SC 29420
Want to know what your home might be worth? Contact us for a FREE valuation!
Our team is ready to help you sell your home for the highest possible price ASAP
Key Details
Property Type Single Family Home
Sub Type Single Family Detached
Listing Status Sold
Purchase Type For Sale
Square Footage 1,751 sqft
Price per Sqft $135
Subdivision Colony North
MLS Listing ID 20027681
Sold Date 11/30/20
Bedrooms 4
Full Baths 2
Half Baths 1
Year Built 2008
Lot Size 8,712 Sqft
Acres 0.2
Property Sub-Type Single Family Detached
Property Description
Welcome home to 7835 Magellan Drive, conveniently located just minutes to Boeing and I-26! As you walk in the front door, you are greeted by a two-story foyer. You will see beautiful tile flooring that was recently updated in 2018. There is a powder room on your left with a pedestal sink. The spacious family room offers wainscoting to add character to the space. Next you will walk into your open kitchen. The dishwasher was replaced in the Summer of 2020. Upstairs you will find a master suite with a beautiful double tray ceiling. This home offers three extra bedrooms with your laundry closet upstairs. The carpet was replaced in January of 2019.This home offers a beautiful, large fenced-in back yard. The AC was replaced and upgraded in March of 2019. Don't miss out on this home!
Location
State SC
County Charleston
Area 32 - N.Charleston, Summerville, Ladson, Outside I-526
Rooms
Primary Bedroom Level Upper
Master Bedroom Upper Ceiling Fan(s), Garden Tub/Shower, Walk-In Closet(s)
Interior
Interior Features Ceiling - Smooth, Tray Ceiling(s), High Ceilings, Garden Tub/Shower, Walk-In Closet(s), Ceiling Fan(s), Eat-in Kitchen, Family, Entrance Foyer
Heating Electric, Forced Air
Cooling Central Air
Flooring Ceramic Tile
Window Features Thermal Windows/Doors
Laundry Dryer Connection
Exterior
Parking Features 2 Car Garage
Garage Spaces 2.0
Fence Fence - Wooden Enclosed
Utilities Available Charleston Water Service, Dominion Energy
Roof Type Fiberglass
Porch Patio
Total Parking Spaces 2
Building
Lot Description 0 - .5 Acre, Level
Story 2
Foundation Slab
Sewer Public Sewer
Water Public
Architectural Style Traditional
Level or Stories Two
Structure Type Vinyl Siding
New Construction No
Schools
Elementary Schools Pepper Hill
Middle Schools Northwoods
High Schools Stall
Others
Acceptable Financing Cash, Conventional, FHA, VA Loan
Listing Terms Cash, Conventional, FHA, VA Loan
Financing Cash, Conventional, FHA, VA Loan
Read Less




