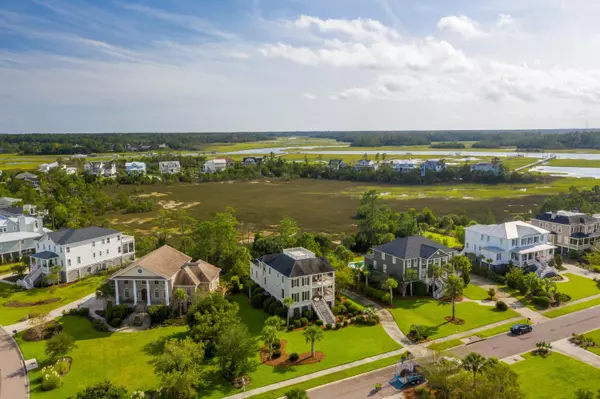Bought with AgentOwned Realty Preferred Group
For more information regarding the value of a property, please contact us for a free consultation.
2725 Canebreak Ln Mount Pleasant, SC 29466
Want to know what your home might be worth? Contact us for a FREE valuation!
Our team is ready to help you sell your home for the highest possible price ASAP
Key Details
Property Type Single Family Home
Listing Status Sold
Purchase Type For Sale
Square Footage 3,906 sqft
Price per Sqft $222
Subdivision Rivertowne Country Club
MLS Listing ID 20025720
Sold Date 12/01/20
Bedrooms 5
Full Baths 4
Year Built 2006
Lot Size 0.580 Acres
Acres 0.58
Property Description
Marshfront home on over half an acre. Views of the Wando River and Ravenal Bridge. This home has always been a second home. It is like new! There is ample outdoor living space to enjoy all the Low County has to offer. Including an upper deck to overlook the view and amazing sunsets! Home features a great formal dining and office. The open floor plan is great for entertaining with kitchen flowing to family room and out to the large screened porch. The master suite with dual closets also has access to the screen porch. There is an elevator from the garage to the main level. Upstairs Is an oversized game/media room with a built in bar and access to the upper deck. There are 2 bedrooms connected by a jack and Jill. An additional bedroom with an en suite bathroom.At the front of the house is an another flex space and outdoor access to a front balcony. The oversized lot allows for privacy as well as amazing views. Take your golf cart up to the Country Club, Amenities, or Shops At RiverTowne Place. A short drive to area beaches on Sullivans Island and Isle Palms. Cross over the bridge for all the charm of Historic Downtown Charleston.
Location
State SC
County Charleston
Area 41 - Mt Pleasant N Of Iop Connector
Region Parkers Landing
City Region Parkers Landing
Rooms
Primary Bedroom Level Lower
Master Bedroom Lower Ceiling Fan(s), Garden Tub/Shower, Multiple Closets, Outside Access, Walk-In Closet(s)
Interior
Interior Features Ceiling - Smooth, High Ceilings, Elevator, Kitchen Island, Walk-In Closet(s), Ceiling Fan(s), Bonus, Eat-in Kitchen, Family, Entrance Foyer, Game, Great, Media, Office, Pantry, Separate Dining, Study, Utility
Heating Forced Air
Cooling Central Air
Flooring Ceramic Tile, Wood
Fireplaces Number 1
Fireplaces Type Family Room, One
Laundry Dryer Connection, Laundry Room
Exterior
Exterior Feature Balcony, Elevator Shaft
Garage Spaces 3.0
Community Features Clubhouse, Club Membership Available, Golf Course, Golf Membership Available, Pool, Tennis Court(s), Trash
Utilities Available Dominion Energy, Mt. P. W/S Comm
Waterfront true
Waterfront Description Marshfront
Roof Type Architectural
Porch Deck, Front Porch, Screened
Total Parking Spaces 3
Building
Lot Description .5 - 1 Acre, Wetlands
Story 2
Foundation Raised
Sewer Public Sewer
Water Public
Architectural Style Traditional
Level or Stories Two
New Construction No
Schools
Elementary Schools Jennie Moore
Middle Schools Laing
High Schools Wando
Others
Financing Any
Special Listing Condition Flood Insurance
Read Less
Get More Information




