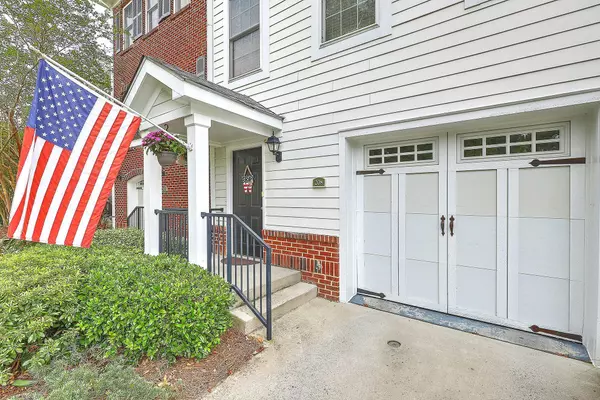Bought with The Boulevard Company, LLC
For more information regarding the value of a property, please contact us for a free consultation.
208 Etiwan Pointe Dr #115-6 Mount Pleasant, SC 29464
Want to know what your home might be worth? Contact us for a FREE valuation!
Our team is ready to help you sell your home for the highest possible price ASAP
Key Details
Property Type Single Family Home
Listing Status Sold
Purchase Type For Sale
Square Footage 1,899 sqft
Price per Sqft $150
Subdivision Etiwan Pointe
MLS Listing ID 20025028
Sold Date 11/23/20
Bedrooms 3
Full Baths 3
Year Built 2007
Property Description
LOCATION, LOCATION, LOCATION! Enjoy this virtually maintenance-free condo with easy access to I-526, and every major area in the tri-county county region of Charleston, 20 minutes to downtown Charleston, the airport, to Isle of Palms, Sullivan's Island, and less than 15 minutes to the Shem Creek area. With 1899 sq ft, this 3 story townhouse-style condo offers SS appliances, granite countertops, tiled kitchen, hardwood flooring, crown molding, 3 bedrooms, 3 full baths, and a large screened-in porch with pond and wildlife view. The spacious garage below has plenty of additional storage and can hold as many as 3 cars, with a covered patio off the back. Etiwan Pointe is the only townhouse/condo community in Mt. Pleasant that offers a community dock, with deep water access just off the WandoRiver, where you can launch your kayaks, paddle boards and/or dock your boat overnight. If boat storage is an issue, there are places available nearby to handle that for you. The dock boardwalk meanders throughout Etiwan Pointe and makes for a lovely stroll at sunset. There is a pool, fitness center and community clubhouse, all included with the HOA dues. Perfect for enjoying the Lowcountry Lifestyle.
Location
State SC
County Charleston
Area 42 - Mt Pleasant S Of Iop Connector
Rooms
Primary Bedroom Level Upper
Master Bedroom Upper Ceiling Fan(s), Garden Tub/Shower, Multiple Closets, Walk-In Closet(s)
Interior
Interior Features Ceiling - Smooth, High Ceilings, Garden Tub/Shower, Walk-In Closet(s), Ceiling Fan(s), Family, Living/Dining Combo
Heating Electric
Cooling Central Air
Flooring Ceramic Tile, Wood
Laundry Dryer Connection, Laundry Room
Exterior
Exterior Feature Balcony, Dock - Shared
Garage Spaces 5.0
Pool In Ground
Community Features Dock Facilities, Fitness Center, Lawn Maint Incl, Pool, Trash, Walk/Jog Trails
Utilities Available Dominion Energy, Mt. P. W/S Comm
Waterfront Description Pond
Roof Type Asphalt
Porch Covered
Total Parking Spaces 5
Private Pool true
Building
Lot Description 0 - .5 Acre
Story 3
Foundation Raised, Slab
Sewer Public Sewer
Water Public
Level or Stories 3 Stories
New Construction No
Schools
Elementary Schools Belle Hall
Middle Schools Laing
High Schools Lucy Beckham
Others
Financing Cash, Conventional, FHA
Read Less
Get More Information




