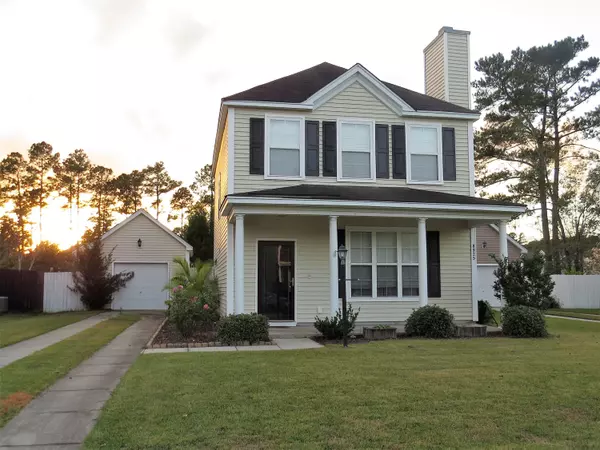Bought with Exit Realty Lowcountry Group
For more information regarding the value of a property, please contact us for a free consultation.
8925 Planters Row Ln Summerville, SC 29485
Want to know what your home might be worth? Contact us for a FREE valuation!
Our team is ready to help you sell your home for the highest possible price ASAP
Key Details
Property Type Single Family Home
Sub Type Single Family Detached
Listing Status Sold
Purchase Type For Sale
Square Footage 1,351 sqft
Price per Sqft $159
Subdivision Wescott Plantation
MLS Listing ID 20030237
Sold Date 12/18/20
Bedrooms 3
Full Baths 2
Half Baths 1
Year Built 2006
Lot Size 7,405 Sqft
Acres 0.17
Property Sub-Type Single Family Detached
Property Description
Celebrate the holidays in your new move in ready home. Spacious floor plan features living room with cozy wood burning fireplace, kitchen with breakfast bar and separate dining area. Convenient half bath also located downstairs. Upstairs you will find three bedrooms, the master with it's own bath. Third bath is shared by other two bedrooms. Also conveniently located upstairs is a great laundry area with built in cabinets and counter (washer and dryer convey!) Large private back yard is completely fenced. Detached garage with extra overhead storage. Enjoy cool evenings on your screened in back porch. Hurry before this one is gone.
Location
State SC
County Dorchester
Area 61 - N. Chas/Summerville/Ladson-Dor
Region The Farm
City Region The Farm
Rooms
Primary Bedroom Level Upper
Master Bedroom Upper Ceiling Fan(s)
Interior
Interior Features Ceiling - Smooth, High Ceilings, Ceiling Fan(s), Family, Living/Dining Combo
Heating Electric
Cooling Central Air
Flooring Ceramic Tile, Laminate
Fireplaces Number 1
Fireplaces Type Living Room, One, Wood Burning
Window Features Storm Window(s), Window Treatments
Laundry Dryer Connection, Laundry Room
Exterior
Parking Features 1 Car Garage, Detached
Garage Spaces 1.0
Community Features Clubhouse, Club Membership Available, Fitness Center, Golf Course, Park, Pool, Tennis Court(s), Trash
Roof Type Asphalt
Porch Porch - Full Front, Screened
Total Parking Spaces 1
Building
Lot Description Level
Story 2
Foundation Slab
Sewer Public Sewer
Water Public
Architectural Style Charleston Single
Level or Stories Two
Structure Type Vinyl Siding
New Construction No
Schools
Elementary Schools Fort Dorchester
Middle Schools Oakbrook
High Schools Ft. Dorchester
Others
Acceptable Financing Cash, Conventional, FHA, VA Loan
Listing Terms Cash, Conventional, FHA, VA Loan
Financing Cash, Conventional, FHA, VA Loan
Read Less




