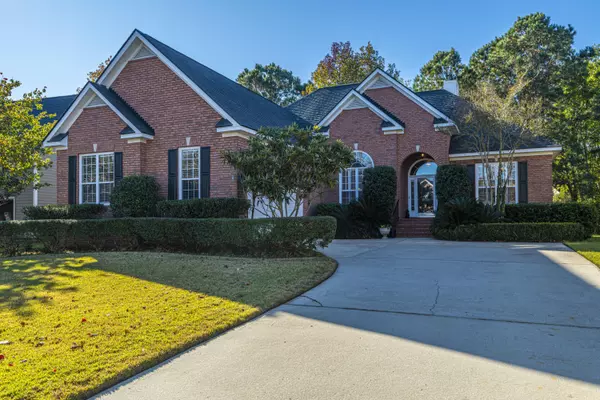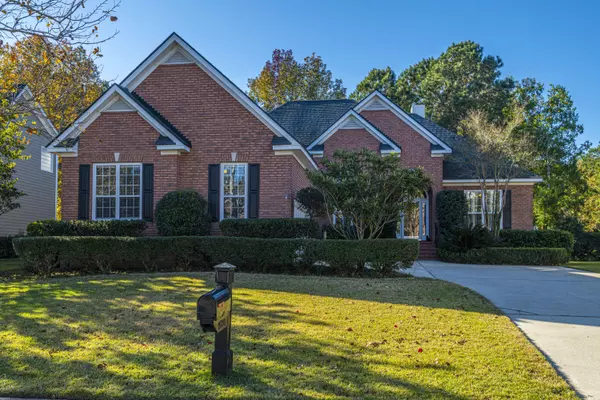Bought with Carolina One Real Estate
For more information regarding the value of a property, please contact us for a free consultation.
2736 Waterpointe Cir Mount Pleasant, SC 29466
Want to know what your home might be worth? Contact us for a FREE valuation!
Our team is ready to help you sell your home for the highest possible price ASAP
Key Details
Property Type Single Family Home
Listing Status Sold
Purchase Type For Sale
Square Footage 2,852 sqft
Price per Sqft $205
Subdivision Brickyard Plantation
MLS Listing ID 20032310
Sold Date 01/07/21
Bedrooms 4
Full Baths 3
Half Baths 1
Year Built 1999
Lot Size 10,018 Sqft
Acres 0.23
Property Description
Beautiful home located in Mount Pleasant's wonderful Brickyard Plantation neighborhood. This gorgeous home offers easy living with master on the first floor and a large ensuite with double vanity and garden tub. Home features Brazilian cherry wood floors, plantation shutters, gas log fireplace, high ceilings, open floor plan, a spacious two car garage, lawn irrigation and an encapsulated crawlspace. First floor is open and bright with a large living area, dining room and breakfast nook. Updated kitchen features granite countertops, stainless steel appliances and built in cupboard pullout organizers. Two additional bedrooms located downstairs with a jack and jill bathroom and Safe Step tub. Finished room upstairs offers plenty of space for guests and features a full bath.Wonderful sunroom and deck located off the living room is perfect for entertaining guests or enjoying beautiful and peaceful Lowcountry mornings. Brickyard Plantation offers two swimming pools, tennis courts, basketball courts, walking and running trails, fun community events and is conveniently located close to everything Mount Pleasant and Charleston has to offer. This truly is a wonderful place to live.
Location
State SC
County Charleston
Area 41 - Mt Pleasant N Of Iop Connector
Region Landing
City Region Landing
Rooms
Primary Bedroom Level Lower
Master Bedroom Lower Ceiling Fan(s), Garden Tub/Shower, Walk-In Closet(s)
Interior
Interior Features Ceiling - Cathedral/Vaulted, Ceiling - Smooth, High Ceilings, Garden Tub/Shower, Walk-In Closet(s), Ceiling Fan(s), Bonus, Eat-in Kitchen, Family, Entrance Foyer, Frog Attached, Game, Great, Media, Office, Pantry, Separate Dining, Sun
Heating Electric
Cooling Central Air
Flooring Wood
Fireplaces Number 1
Fireplaces Type Gas Log, Living Room, One
Laundry Dryer Connection, Laundry Room
Exterior
Exterior Feature Lawn Irrigation
Garage Spaces 2.0
Fence Fence - Wooden Enclosed
Community Features Boat Ramp, Clubhouse, Dock Facilities, Fitness Center, Park, Pool, RV/Boat Storage, Tennis Court(s), Trash, Walk/Jog Trails
Utilities Available Dominion Energy, Mt. P. W/S Comm
Roof Type Architectural
Porch Deck, Screened
Total Parking Spaces 2
Building
Lot Description 0 - .5 Acre
Story 2
Foundation Crawl Space
Sewer Public Sewer
Water Public
Architectural Style Traditional
Level or Stories Two
New Construction No
Schools
Elementary Schools Jennie Moore
Middle Schools Laing
High Schools Wando
Others
Financing Cash, Conventional, FHA, VA Loan
Read Less
Get More Information




