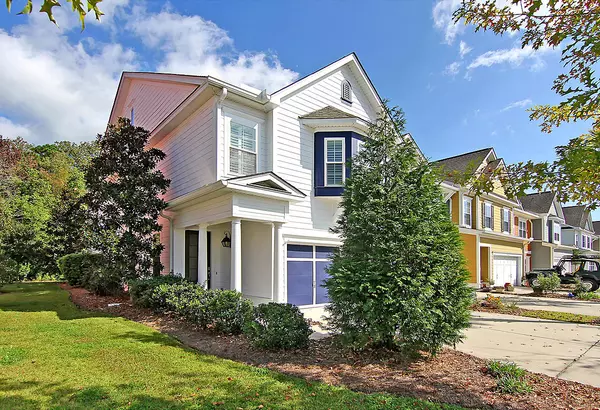Bought with Carolina One Real Estate
For more information regarding the value of a property, please contact us for a free consultation.
2492 Kings Gate Ln Mount Pleasant, SC 29466
Want to know what your home might be worth? Contact us for a FREE valuation!
Our team is ready to help you sell your home for the highest possible price ASAP
Key Details
Property Type Multi-Family
Sub Type Single Family Attached
Listing Status Sold
Purchase Type For Sale
Square Footage 2,205 sqft
Price per Sqft $190
Subdivision Dunes West
MLS Listing ID 20029643
Sold Date 01/12/21
Bedrooms 3
Full Baths 2
Half Baths 1
HOA Y/N No
Year Built 2013
Lot Size 3,920 Sqft
Acres 0.09
Property Sub-Type Single Family Attached
Property Description
Move Right In to this TWO story ''Crawford Plan''! Light, bright, & very open / spacious with large Great Room open to kitchen with huge eat at island &double row of cabinets, stainless steel appliances, & walk in pantry. Enjoy the screened patio with concrete finished floors. Head out back to a fully fenced yard with wooded buffer, & pet smart turf. Upstairs to an awesome LOFT, 2 guest bedrooms, Full Guest Bath, and Main Bedroom Suite which features a sitting area looking out to the green space & a spa like bath including garden tub, separate shower, custom dual vanity space, & walk in closet. Recent upgrades include a fully finished garage including floors, Sound attenuation walls/ceilings! The interior walls/ceilings also have sound attenuation added as well as solid wood doors.MUST S
Location
State SC
County Charleston
Area 41 - Mt Pleasant N Of Iop Connector
Region The Heritage
City Region The Heritage
Rooms
Primary Bedroom Level Upper
Master Bedroom Upper Walk-In Closet(s)
Interior
Interior Features Ceiling - Smooth, High Ceilings, Walk-In Closet(s), Ceiling Fan(s), Bonus, Eat-in Kitchen, Great, Pantry, Separate Dining
Heating Heat Pump
Cooling Central Air
Flooring Ceramic Tile, Vinyl, Wood
Fireplaces Type Great Room
Laundry Dryer Connection, Laundry Room
Exterior
Parking Features 2 Car Garage, Attached
Garage Spaces 2.0
Community Features Boat Ramp, Clubhouse, Golf Course, Golf Membership Available, Pool, RV/Boat Storage, Tennis Court(s), Trash, Walk/Jog Trails
Utilities Available Charleston Water Service, Dominion Energy
Roof Type Architectural
Porch Screened
Total Parking Spaces 2
Building
Lot Description 0 - .5 Acre
Story 2
Foundation Slab
Sewer Public Sewer
Water Public
Level or Stories Two
Structure Type Cement Plank
New Construction No
Schools
Elementary Schools Laurel Hill
Middle Schools Cario
High Schools Wando
Others
Acceptable Financing Any
Listing Terms Any
Financing Any
Read Less
Get More Information




