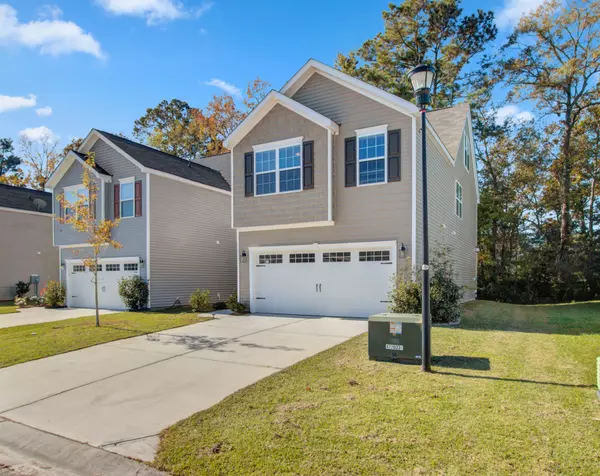Bought with ERA Wilder Realty, Inc
For more information regarding the value of a property, please contact us for a free consultation.
8960 Cat Tail Pond Rd Summerville, SC 29485
Want to know what your home might be worth? Contact us for a FREE valuation!
Our team is ready to help you sell your home for the highest possible price ASAP
Key Details
Property Type Single Family Home
Sub Type Single Family Detached
Listing Status Sold
Purchase Type For Sale
Square Footage 1,796 sqft
Price per Sqft $146
Subdivision Wescott Plantation
MLS Listing ID 20031743
Sold Date 01/11/21
Bedrooms 4
Full Baths 2
Half Baths 1
Year Built 2017
Lot Size 3,049 Sqft
Acres 0.07
Property Sub-Type Single Family Detached
Property Description
An open floorplan with a 2-story foyer, large Family Room that is open to Dining Area, with a bay window, and the Kitchen with a bartop peninsula, ideal for entertaining family and friends. There is a sizeable walk-in pantry as well off the Kitchen, and, a Bay Window off the eating area. The Master Suite, with tray ceilings and Upgraded Master Bath, has good separation from secondary bedrooms with a loft area for media/office centrally located between them. 'Wescott Chase' is located in the desirable community of Wescott Plantation. It is in Dorchester 2 School District, and, close to shopping, restaurants, the Airport, Boeing, Joint Base Charleston, and, recreational opportunities like walking/jogging/bikeriding, and, golf courses.
Location
State SC
County Dorchester
Area 61 - N. Chas/Summerville/Ladson-Dor
Rooms
Master Bedroom Ceiling Fan(s), Garden Tub/Shower, Walk-In Closet(s)
Interior
Interior Features Tray Ceiling(s), High Ceilings, Walk-In Closet(s), Ceiling Fan(s)
Heating Electric, Heat Pump
Cooling Central Air
Flooring Ceramic Tile, Laminate
Exterior
Parking Features 2 Car Garage
Garage Spaces 2.0
Utilities Available Dominion Energy, Dorchester Cnty Water Auth
Roof Type Asphalt
Total Parking Spaces 2
Building
Lot Description 0 - .5 Acre
Story 2
Foundation Slab
Sewer Public Sewer
Water Public
Architectural Style Traditional
Level or Stories Two
Structure Type Vinyl Siding
New Construction No
Schools
Elementary Schools Joseph Pye
Middle Schools River Oaks
High Schools Ft. Dorchester
Others
Acceptable Financing Any, Cash, Conventional, FHA
Listing Terms Any, Cash, Conventional, FHA
Financing Any,Cash,Conventional,FHA
Read Less




