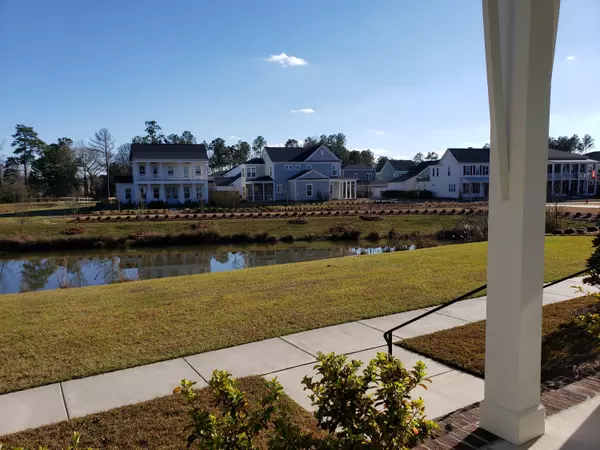Bought with Realty ONE Group Coastal
For more information regarding the value of a property, please contact us for a free consultation.
142 Clear Bend Ln Summerville, SC 29486
Want to know what your home might be worth? Contact us for a FREE valuation!
Our team is ready to help you sell your home for the highest possible price ASAP
Key Details
Property Type Single Family Home
Sub Type Single Family Detached
Listing Status Sold
Purchase Type For Sale
Square Footage 1,542 sqft
Price per Sqft $230
Subdivision Nexton
MLS Listing ID 20002680
Sold Date 02/10/21
Bedrooms 3
Full Baths 2
Year Built 2017
Property Sub-Type Single Family Detached
Property Description
This Gorgeous Saussy Burbank Cottonwood 3 bedroom 2 full bath floor plan sits on a PREMIUM pond site that is stunning. Sunrise porch sitting at its finest. BETTER THAN NEW AND 100% MOVE-IN READY! This turn-key home truly has it all-it is beautiful inside and out, in a great location, professionally landscaped, offers lots of upgrades and is convenient to neighborhood amenities. All appliances, ceiling fans, light fixtures, plantation shutters, and blinds convey with the home. This one level has beautiful hardwood floors throughout. This lovely home is also energy efficient with upgraded insulation and tankless hot water heater to keep utility bills down. The kitchen has upgraded cabinetry with pull out shelves and hardware. The rear yard has been upgraded with a sidewalk and trash can padfor easy access to rear door. The spacious 2 car garage boasts a utility sink w/delta faucet and two garage door opener w/remotes.
Location
State SC
County Berkeley
Area 74 - Summerville, Ladson, Berkeley Cty
Region Brighton Park Village
City Region Brighton Park Village
Rooms
Primary Bedroom Level Lower
Master Bedroom Lower Ceiling Fan(s), Walk-In Closet(s)
Interior
Interior Features High Ceilings, Kitchen Island, Walk-In Closet(s), Ceiling Fan(s), Living/Dining Combo, Office, Pantry
Heating Natural Gas
Cooling Central Air
Flooring Ceramic Tile, Wood
Window Features ENERGY STAR Qualified Windows
Laundry Dryer Connection, Laundry Room
Exterior
Parking Features 2 Car Garage, Detached, Garage Door Opener
Garage Spaces 2.0
Fence Partial
Community Features Clubhouse, Park, Pool, Trash, Walk/Jog Trails
Utilities Available BCW & SA, Berkeley Elect Co-Op, Dominion Energy
Waterfront Description Pond Site
Roof Type Architectural
Porch Porch - Full Front
Total Parking Spaces 2
Building
Lot Description 0 - .5 Acre
Story 1
Foundation Slab
Sewer Public Sewer
Water Public
Architectural Style Cottage
Level or Stories One
Structure Type Cement Plank
New Construction No
Schools
Elementary Schools Nexton Elementary
Middle Schools Cane Bay
High Schools Cane Bay High School
Others
Acceptable Financing Any
Listing Terms Any
Financing Any
Read Less




