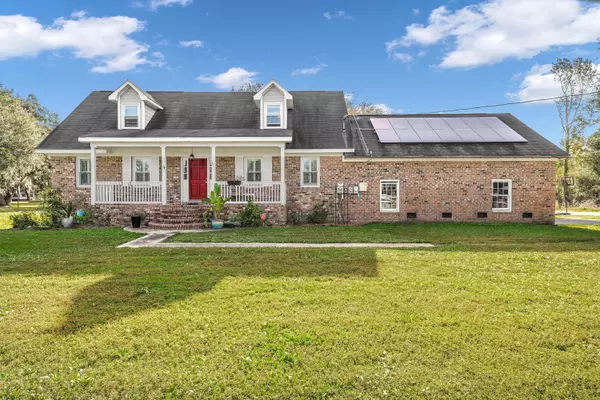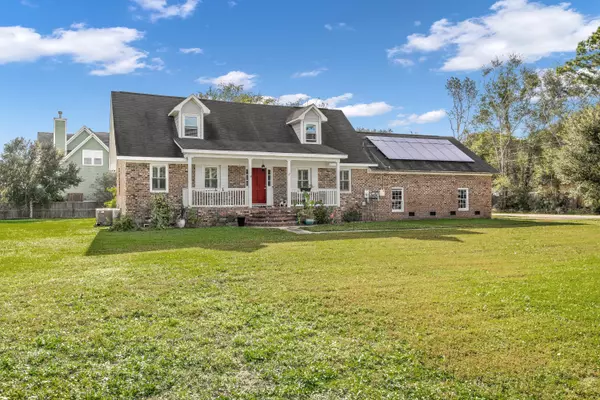Bought with Keller Williams Realty Charleston West Ashley
For more information regarding the value of a property, please contact us for a free consultation.
1275 Porchers Bluff Rd Mount Pleasant, SC 29466
Want to know what your home might be worth? Contact us for a FREE valuation!
Our team is ready to help you sell your home for the highest possible price ASAP
Key Details
Property Type Single Family Home
Sub Type Single Family Detached
Listing Status Sold
Purchase Type For Sale
Square Footage 1,929 sqft
Price per Sqft $188
Subdivision Yaugh Hall
MLS Listing ID 20030504
Sold Date 02/18/21
Bedrooms 4
Full Baths 3
HOA Y/N No
Year Built 1979
Lot Size 0.810 Acres
Acres 0.81
Property Sub-Type Single Family Detached
Property Description
***Incredible opportunity*** 4 bedroom, 2 & 1/2 bathroom custom built brick home that sits on an enormous 0.81 acre corner lot in the heart of Mt. Pleasant. The living room is complimented with hardwood floors, a beamed ceiling & brick wood burning fireplace. The kitchen is equipped with tons of cabinet space, built-ins, stainless appliances and ceramic tile. You'll notice the separate dining room ceiling fans, wood flooring and plantation shutters throughout the home . The mother in law suite is awesome with a living room area, full kitchen, bedroom & bathroom! The lot was previously approved to be sub-divided into 2 lots. The home is also equipped with solar panels and security system. Home is priced to sell & won't last long. Book your showing today!!!
Location
State SC
County Charleston
Area 41 - Mt Pleasant N Of Iop Connector
Region None
City Region None
Rooms
Master Bedroom Ceiling Fan(s), Multiple Closets
Interior
Interior Features Beamed Ceilings, Ceiling - Blown, Ceiling Fan(s), Eat-in Kitchen, Family, Living/Dining Combo, In-Law Floorplan, Other (Use Remarks), Pantry, Separate Dining
Heating Electric
Cooling Central Air
Flooring Ceramic Tile, Laminate, Vinyl, Wood
Fireplaces Number 1
Fireplaces Type Living Room, One, Wood Burning
Laundry Dryer Connection
Exterior
Parking Features 2 Car Garage, Attached, Other (Use Remarks)
Garage Spaces 2.0
Fence Partial, Vinyl
Community Features Other, Trash
Utilities Available Dominion Energy, Mt. P. W/S Comm
Roof Type Architectural
Porch Deck, Front Porch
Total Parking Spaces 2
Building
Lot Description .5 - 1 Acre, Interior Lot, Level
Story 2
Foundation Crawl Space
Sewer Private Sewer
Water Public
Architectural Style Traditional
Level or Stories Two, Other (Use Remarks)
Structure Type Brick Veneer
New Construction No
Schools
Elementary Schools Jennie Moore
Middle Schools Laing
High Schools Wando
Others
Acceptable Financing Any, Cash, Conventional, Other (Use Agent Notes)
Listing Terms Any, Cash, Conventional, Other (Use Agent Notes)
Financing Any, Cash, Conventional, Other (Use Agent Notes)
Special Listing Condition Flood Insurance, Handy Man Special
Read Less
Get More Information




