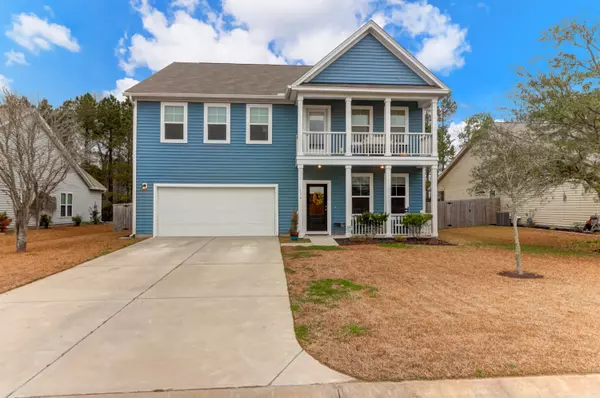Bought with Austin Banks Real Estate Company LLC
For more information regarding the value of a property, please contact us for a free consultation.
134 Cypress Plantation Rd Moncks Corner, SC 29461
Want to know what your home might be worth? Contact us for a FREE valuation!
Our team is ready to help you sell your home for the highest possible price ASAP
Key Details
Property Type Single Family Home
Listing Status Sold
Purchase Type For Sale
Square Footage 3,808 sqft
Price per Sqft $90
Subdivision Strawberry Station
MLS Listing ID 21002197
Sold Date 02/25/21
Bedrooms 5
Full Baths 2
Half Baths 1
Year Built 2017
Lot Size 10,890 Sqft
Acres 0.25
Property Description
This lovely five-bedroom home sits on .25 acres and offers an incredible amount of inside living space. As you enter into the foyer, you notice the beautiful engineered wood floors throughout the main level and the open floor plan. The kitchen is a chefs delight with stainless steel appliances, a gas cooktop, an island, plenty of cabinets, and opens to the large family room filled with natural light! The formal dining room is connected to the kitchen through a butler's pantry that offers ample storage space. There is one bedroom downstairs/office along with a power room with shiplap and a nice shiplap mud area coming in from the three-car garage. Upstairs you will find two spacious lofts, an enormous master suite with a sitting area, a large walk-in closet, dual sink vanities and alarge tile shower. Off the master is a private balcony to enjoy. Three other nice size bedrooms, a bathroom and laundry room are also upstairs. Close to Publix, Starbucks, Gyms, Walmart Market and within 20 minutes to Summerville and near the new Volvo plant.
Come take a look at a home that checks all the boxes!!
Location
State SC
County Berkeley
Area 72 - G.Cr/M. Cor. Hwy 52-Oakley-Cooper River
Rooms
Master Bedroom Ceiling Fan(s), Sitting Room, Walk-In Closet(s)
Interior
Interior Features Ceiling - Smooth, High Ceilings, Kitchen Island, Walk-In Closet(s), Ceiling Fan(s), Bonus, Family, Entrance Foyer, Loft, Office, Pantry, Separate Dining, Utility
Heating Forced Air, Natural Gas
Cooling Central Air
Flooring Ceramic Tile, Wood
Laundry Dryer Connection, Laundry Room
Exterior
Garage Spaces 3.0
Fence Privacy, Fence - Wooden Enclosed
Community Features Trash
Utilities Available BCW & SA, Berkeley Elect Co-Op, Dominion Energy
Roof Type Asphalt
Porch Deck, Front Porch, Porch - Full Front
Total Parking Spaces 3
Building
Lot Description 0 - .5 Acre, Interior Lot, Wooded
Story 2
Foundation Slab
Sewer Public Sewer
Water Public
Architectural Style Traditional
Level or Stories Two
New Construction No
Schools
Elementary Schools Foxbank
Middle Schools Sedgefield Intermediate
High Schools Berkeley
Others
Financing Any,Conventional,FHA,VA Loan
Special Listing Condition 10 Yr Warranty
Read Less
Get More Information




