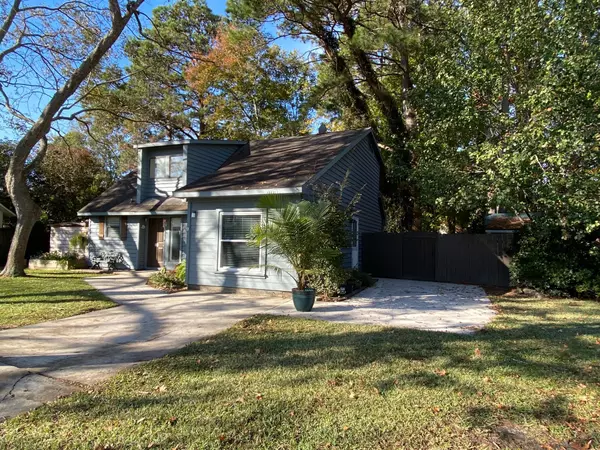Bought with Keller Williams Realty Charleston
For more information regarding the value of a property, please contact us for a free consultation.
896 Harrington Ct Mount Pleasant, SC 29464
Want to know what your home might be worth? Contact us for a FREE valuation!
Our team is ready to help you sell your home for the highest possible price ASAP
Key Details
Property Type Single Family Home
Listing Status Sold
Purchase Type For Sale
Square Footage 1,500 sqft
Price per Sqft $246
Subdivision Candlewood
MLS Listing ID 20032679
Sold Date 02/24/21
Bedrooms 4
Full Baths 2
Year Built 1985
Lot Size 10,018 Sqft
Acres 0.23
Property Description
This updated and on-trend 4 bedroom, 1.5 story home can be found in the desirable community of Candlewood. NO HOA! This home is nestled on a cul-de-sac with a large, fully-fenced yard perfect for corralling playful pets & kiddos! In fact, this yard is a combination of Secret Garden meets Pets Paradise! There is plenty of spillover space for your outdoor parties on the huge deck and patio. Two additional storage sheds complete this low maintenance yard.The private & spacious Owners' Retreat is located on the second floor with an additional loft office The first floor boasts 3 bedrooms, kitchen, great room w/fireplace & laundry/storage room. The updated kitchen includes custom-built shaker cabinets, Stainless Steel appliances & granite countertops.The Exterior of the home has been updated with a new coat of paint. The Interior has been freshly painted (agreeable gray w/crisp white trim) throughout the entire house including closets, kitchen cabinets, and wainscoting!
Gray Luxury Vinyl Plank flooring has been installed throughout the first floor with cozy carpet newly installed upstairs. Custom Plantation Shutters installed, as well. Home also includes all new, on-trend ceiling fans.
The established community of Candlewood is centrally located with access to walking trails, and the Whipple Rd. Athletic Complex (tennis, soccer, baseball, etc.). This home is conveniently located near all the shopping and dining that Mount Pleasant has to offer with easy access to I-526, walking distance to Lucy Beckman High School, and only minutes from Downtown Charleston and area beaches!
Come see this home today!
Please note the zoning at Wando and Lucy Beckham high schools are under a phase-in structure through 2023 based on grade level. Contact school district to verify.
2020-21: 9, 10 at Lucy Beckham 11, 12 at Wando
2021-22: 9, 10, 11 at Lucy Beckham 12 at Wando
2022-23: 9, 10, 11, 12 at Lucy Beckham
A $1,900 Lender Credit is available and will be applied towards the buyer's closing costs and pre-paids if the buyer chooses to use the seller's preferred lender. This credit is in addition to any negotiated seller concessions.
Home Warranty included with acceptable offer.
Location
State SC
County Charleston
Area 42 - Mt Pleasant S Of Iop Connector
Rooms
Primary Bedroom Level Upper
Master Bedroom Upper Ceiling Fan(s), Sitting Room, Split, Walk-In Closet(s)
Interior
Interior Features Ceiling - Blown, Ceiling - Cathedral/Vaulted, Ceiling - Smooth, High Ceilings, Ceiling Fan(s), Bonus, Great, Living/Dining Combo, Loft, Office, Utility
Heating Electric
Cooling Central Air
Fireplaces Number 1
Fireplaces Type Great Room, One, Wood Burning
Laundry Dryer Connection, Laundry Room
Exterior
Fence Privacy, Fence - Wooden Enclosed
Community Features Park, Tennis Court(s), Trash, Walk/Jog Trails
Utilities Available Dominion Energy, Mt. P. W/S Comm
Roof Type Architectural
Porch Deck, Patio
Building
Lot Description .5 - 1 Acre, Cul-De-Sac
Story 2
Foundation Slab
Sewer Public Sewer
Water Public
Architectural Style Contemporary
Level or Stories One and One Half
New Construction No
Schools
Elementary Schools James B Edwards
Middle Schools Moultrie
High Schools Lucy Beckham
Others
Financing Any
Read Less
Get More Information




