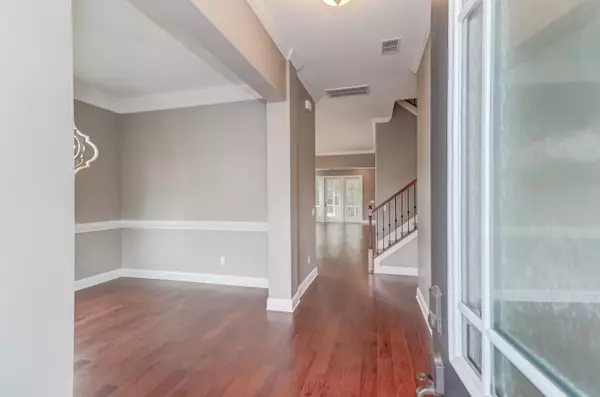Bought with Century 21 Properties Plus
For more information regarding the value of a property, please contact us for a free consultation.
4102 Home Town Ln Ravenel, SC 29470
Want to know what your home might be worth? Contact us for a FREE valuation!
Our team is ready to help you sell your home for the highest possible price ASAP
Key Details
Property Type Single Family Home
Listing Status Sold
Purchase Type For Sale
Square Footage 2,522 sqft
Price per Sqft $217
Subdivision Poplar Grove
MLS Listing ID 21001986
Sold Date 03/09/21
Bedrooms 4
Full Baths 3
Year Built 2016
Lot Size 9,583 Sqft
Acres 0.22
Property Description
Beautiful custom-built home located in The Landing at Poplar Grove! Situated on a private corner lot which backs to a wooded conservation area, this home offers an open concept and is perfect for entertaining. From the moment you walk through the front door, you will notice the beautiful finishes and how bright and airy the home feels. Just off the foyer is the formal dining room/study. Many fine details include 10 ft. ceilings, hardwood floors, crown molding and iron staircase spindles. The sleek kitchen with large center island and dining area features stainless steel appliances, including gas range, granite countertops, subway tile back splash, 42'' soft close cabinetry, and a custom designed walk-in pantry.The great room is a stunner with a gorgeous coffered ceiling and gas fireplace. A first-floor owner's suite with tray ceiling features a walk-in closet and spacious ensuite with garden tub, tiled shower and dual sink vanity. First floor also offers a guest bedroom and full bath.
Located upstairs are 2 additional bedrooms, a full bath and open loft area. Just off the great room is a screened porch overlooking the wooded backyard. An outdoor oasis awaits you with a large patio and pergola! Home offers a spacious wet bar with wine refrigerator and large laundry room with lots of cabinets and counter space, utility sink and additional refrigerator hook up. There is an abundance of storage throughout, including a large utility closet and walk-in attic space. The attached two-car garage offers additional storage with plenty of space to store bicycles, kayaks and more! Outdoor features include gas lanterns on front porch, mature landscaping, irrigation system and gutters. Neighborhood amenities include community dock with covered pier head and floating dock, boathouse, fitness center and nature/walking trails. Boat storage is available for a nominal fee. Poplar Grove offers easy access to major highways, beaches, Charleston International Airport and Historic Downtown Charleston. *Some rooms have been virtually staged. A $2,500 Lender Credit is available and will be applied towards the buyer's closing costs and pre-paids if the buyer chooses to use the seller's preferred lender. This credit is in addition to any
negotiated seller concessions.
Location
State SC
County Charleston
Area 13 - West Of The Ashley Beyond Rantowles Creek
Rooms
Primary Bedroom Level Lower
Master Bedroom Lower Ceiling Fan(s), Garden Tub/Shower, Walk-In Closet(s)
Interior
Interior Features Ceiling - Smooth, Tray Ceiling(s), High Ceilings, Garden Tub/Shower, Kitchen Island, Walk-In Closet(s), Wet Bar, Ceiling Fan(s), Eat-in Kitchen, Entrance Foyer, Living/Dining Combo, Loft, Office, Pantry, Separate Dining, Study, Utility
Heating Heat Pump
Cooling Central Air
Flooring Ceramic Tile, Wood
Fireplaces Number 1
Fireplaces Type Gas Log, Great Room, One
Laundry Dryer Connection, Laundry Room
Exterior
Exterior Feature Lawn Irrigation
Garage Spaces 2.0
Community Features Boat Ramp, Clubhouse, Equestrian Center, Fitness Center, Pool, RV/Boat Storage, Walk/Jog Trails
Utilities Available Charleston Water Service, Dominion Energy
Roof Type Architectural
Porch Patio, Porch - Full Front, Screened
Total Parking Spaces 2
Building
Lot Description 0 - .5 Acre, Wooded
Story 2
Foundation Raised Slab
Sewer Public Sewer
Water Public
Architectural Style Cape Cod, Cottage
Level or Stories Two
New Construction No
Schools
Elementary Schools E.B. Ellington
Middle Schools Baptist Hill
High Schools Baptist Hill
Others
Financing Cash, Conventional, FHA, VA Loan
Special Listing Condition Flood Insurance
Read Less
Get More Information




