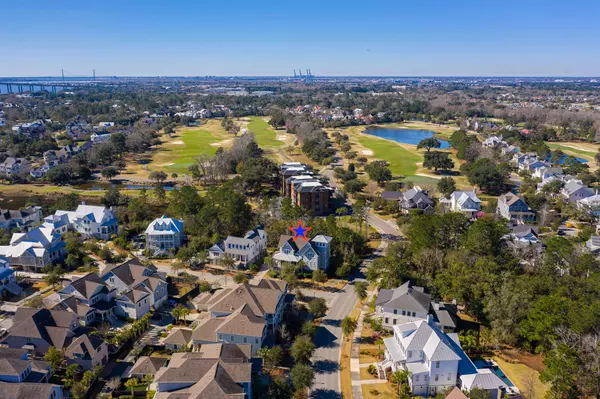Bought with Carolina One Real Estate
For more information regarding the value of a property, please contact us for a free consultation.
103 River Green Pl Charleston, SC 29492
Want to know what your home might be worth? Contact us for a FREE valuation!
Our team is ready to help you sell your home for the highest possible price ASAP
Key Details
Property Type Single Family Home
Sub Type Single Family Detached
Listing Status Sold
Purchase Type For Sale
Square Footage 3,866 sqft
Price per Sqft $394
Subdivision Daniel Island
MLS Listing ID 21005754
Sold Date 05/05/21
Bedrooms 4
Full Baths 3
Half Baths 1
Year Built 2016
Lot Size 0.310 Acres
Acres 0.31
Property Description
Pristine custom built elevated home designed by Jerry DeWitt in prestigious Daniel Island Park! This home offers many of the fine features hard to find all in one home. The master bedroom on the first floor, 3 additional nice sized bedrooms plus an oversized flex room, open floor plan, dual master bedroom closets, lots of room for storage, 3 plus car garage, 20X 20 screened in porch, prewired elevator shaft that stops on all floors, tankless water heater, prewired for custom audio system, high tech security system in place and these are just a few of the many highly sought after features.The foyer welcomes you with a high ceiling and an open floor plan.Luxury in every corner including thick floor and ceiling crown molding in many of the rooms
The gourmet kitchen features GE monogram appliance package with double ovens, separate built in microwave drawer, refrigerator, dishwasher, 6 gas burner cook top with stainless hood, wine fridge and a large ceramic farm sink perfectly positioned on the expansive kitchen island. This island, with plenty of storage underneath on both sides, welcomes 4 bar stools and overlooks the expansive family room and dining room. The nearby fully equipped wet bar makes entertaining a breeze. The seamless flow of the family room to the outdoor 20 X 20 screened in porch adds living space when needed. While the trees and greenery provide plenty of privacy on your screened in porch, there are also custom blinds added to provide shade when needed. Cooking on your back porch is a must with this gourmet top of the line outdoor kitchen grill. The huge screened in porch sits above an open outdoor living patio area below, which overlooks a beautiful calming tidal creek.
Your main living area is all on the first floor. The large master bedroom has custom electronic blinds allowing you to enjoy the natural greenery with a touch of sheer coverage or take advantage of the blackout blinds for a good night of sleep. The en suite bath has separate sinks, separate closets and a large walk in shower and a separate tub. So much storage with the abundance of closets and cabinets.
The second floor offers 3 nice sized secondary bedrooms and a large flex room. Currently the large room is used as an office with a sitting area. There is plumbing already in place and ready to go if you choose to add a bar. This room also has a built in high end Liberty Presidential series safe with "best in class" security features to protect and secure all of your valuables including 2.5 hours of certified fire protection. Another great option would be a second master bedroom where you could close off the sitting area making this area into an enormous en suite bath. The walk in closet is already in place.
How about a media room for the family to enjoy movies and entertainment?
So many options for this large flexible room.
Just down the hallway from the large flex room are 2 nicely sized bedrooms adjoined by a Jack and Jill bath. Each have their own walk in closet and separate sinks.
The 3rd nice sized bedroom is at the end of the hall with its own separate full bath conveniently located only a few steps away.
The garage can easily accommodate 3+ cars with an abundance of storage and a built in workbench.
The yard has plenty of room to add an infinity pool off the porch or add the pool to your side yard. Owners chose to maximize privacy by leaving all of the natural greenery and foliage which extends into an additional 30 feet that can be cleared. Design your own backyard Oasis and add a fence near the tidal creek, add pavers and a 30" retaining wall within the 10' visual buffer zone. Expand your yard to fit your needs. Plenty of room for pets and children to run and play.
Please contact the Daniel Island Club for information regarding memberships available. Please confirm any information deemed important in the decision making process. There is a one time Buyers fee equal to 1/2% x purchase price = Fee for DI Community Enhancement Fund.
Location
State SC
County Berkeley
Area 77 - Daniel Island
Region Daniel Island Park
City Region Daniel Island Park
Rooms
Primary Bedroom Level Lower, Upper
Master Bedroom Lower, Upper Ceiling Fan(s), Multiple Closets, Walk-In Closet(s)
Interior
Interior Features High Ceilings, Elevator, Kitchen Island, Walk-In Closet(s), Wet Bar, Ceiling Fan(s), Eat-in Kitchen, Family, Office, Other (Use Remarks), Pantry, Separate Dining
Heating Electric
Cooling Central Air
Flooring Ceramic Tile, Wood
Fireplaces Number 1
Fireplaces Type Family Room, One
Laundry Dryer Connection, Laundry Room
Exterior
Exterior Feature Lawn Irrigation, Lighting
Garage Spaces 3.0
Community Features Boat Ramp, Clubhouse, Fitness Center, Other, Park, Pool, Tennis Court(s), Trash, Walk/Jog Trails
Utilities Available Charleston Water Service, Dominion Energy
Waterfront Description Tidal Creek
Roof Type Architectural,Metal
Porch Covered, Front Porch, Screened
Total Parking Spaces 3
Building
Lot Description 0 - .5 Acre, Wetlands, Wooded
Story 2
Foundation Raised
Sewer Public Sewer
Water Public
Architectural Style Traditional
Level or Stories Two
New Construction No
Schools
Elementary Schools Daniel Island
Middle Schools Daniel Island
High Schools Philip Simmons
Others
Financing Any
Read Less
Get More Information




