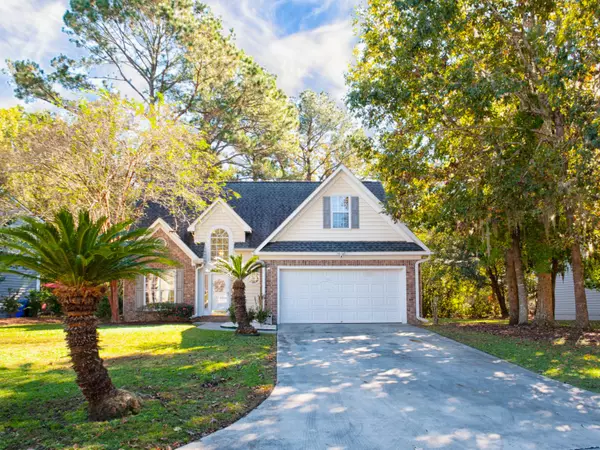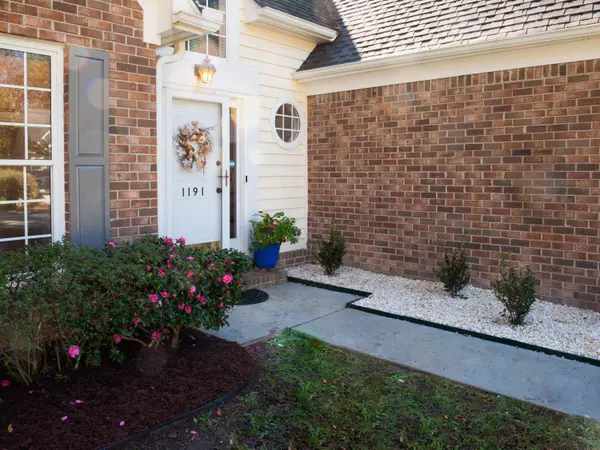Bought with Carolina Elite Real Estate
For more information regarding the value of a property, please contact us for a free consultation.
1191 Old Ivy Way Mount Pleasant, SC 29466
Want to know what your home might be worth? Contact us for a FREE valuation!
Our team is ready to help you sell your home for the highest possible price ASAP
Key Details
Property Type Single Family Home
Listing Status Sold
Purchase Type For Sale
Square Footage 1,901 sqft
Price per Sqft $236
Subdivision Brickyard Plantation
MLS Listing ID 20031128
Sold Date 03/04/21
Bedrooms 4
Full Baths 2
Half Baths 1
Year Built 1993
Lot Size 10,018 Sqft
Acres 0.23
Property Description
Back on the market at no fault of the seller! Motivated!! This 4 bedroom, 2.5 bath home is located in one of the most covenanted communities in Mount Pleasant, Brickyard Plantation. Welcome to 1191 Old Ivy Way. This meticulously maintained home in Magnolia Grove has a newer roof (2017), updated kitchen, brand new carpet and has a freshly painted interior. Upon entering the home you will be welcomed with a open foyer which leads into a formal dining room, office or play space for the kids, whichever suites your needs. Continuing into the heart of the home, you will love the open flow between the kitchen and family room. The kitchen has been renovated with beautiful solid wood cabinets with undermount lighting, granite countertops, cement undermount sink and stainless appliances. The familyroom is spacious and features a wood burning fireplace as its centerpiece. This will be the heart of the home. Beyond the family room is a great sunroom. This sunroom is the perfect space for relaxing and reading a book or entertaining friends and family. The owner's suite is conveniently located on the lower level of the home. You will love to retreat to this space after a long day of work. The owner's bedroom is spacious and has a beautiful tray ceiling and lots of natural light. The ensuite bath boasts a soaking tub, walk-in shower, vanity with double sinks and a large walk-in closet. A laundry room and half bath completes the first floor.
Upstairs you will enjoy 2 secondary bedroom, a full hall bath, and a FROG which could be a 4th bedroom, game room or a perfect home office. This home provide ample storage space as well.
Additional features include wood flooring throughout the first level, smooth ceilings, updated lighting, beautiful mature landscaping. No flood insurance required!
Brickyard Plantation offers: swimming pool, newly renovated club house, tennis courts, walking and biking trails, and a community boat ramp.
Only a short drive to schools, shopping, restaurants, pristine beaches and historic Charleston!
$2,200 credit available toward buyer's closing costs and pre-paids with acceptable offer and use of preferred lender!
Location
State SC
County Charleston
Area 41 - Mt Pleasant N Of Iop Connector
Region Magnolia Grove
City Region Magnolia Grove
Rooms
Primary Bedroom Level Lower
Master Bedroom Lower Ceiling Fan(s), Garden Tub/Shower, Walk-In Closet(s)
Interior
Interior Features Ceiling - Cathedral/Vaulted, Ceiling - Smooth, Tray Ceiling(s), High Ceilings, Garden Tub/Shower, Walk-In Closet(s), Ceiling Fan(s), Eat-in Kitchen, Family, Entrance Foyer, Frog Attached, Separate Dining, Sun
Heating Heat Pump
Cooling Central Air
Flooring Ceramic Tile, Laminate, Wood
Fireplaces Number 1
Fireplaces Type Family Room, One, Wood Burning
Laundry Dryer Connection, Laundry Room
Exterior
Exterior Feature Stoop
Garage Spaces 2.0
Community Features Boat Ramp, Dock Facilities, Park, Pool, Tennis Court(s), Trash, Walk/Jog Trails
Utilities Available Dominion Energy, Mt. P. W/S Comm
Roof Type Architectural
Porch Patio
Total Parking Spaces 2
Building
Lot Description Interior Lot, Level
Story 2
Foundation Slab
Sewer Public Sewer
Water Public
Architectural Style Traditional
Level or Stories Two
New Construction No
Schools
Elementary Schools Jennie Moore
Middle Schools Laing
High Schools Wando
Others
Financing Cash, Conventional, FHA, VA Loan
Read Less
Get More Information




