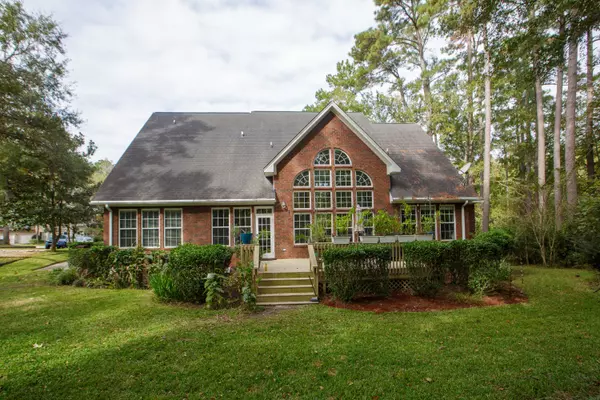Bought with Dunes Properties of Charleston Inc
For more information regarding the value of a property, please contact us for a free consultation.
8618 W Fairway Woods Dr North Charleston, SC 29420
Want to know what your home might be worth? Contact us for a FREE valuation!
Our team is ready to help you sell your home for the highest possible price ASAP
Key Details
Property Type Other Types
Sub Type Single Family Detached
Listing Status Sold
Purchase Type For Sale
Square Footage 3,415 sqft
Price per Sqft $149
Subdivision Coosaw Creek Country Club
MLS Listing ID 20029708
Sold Date 03/12/21
Bedrooms 5
Full Baths 4
Year Built 2003
Lot Size 0.400 Acres
Acres 0.4
Property Description
Come live the good life in the gated golf course community of Coosaw Creek Country Club. This home is perfectly located on a quiet, low traffic street directly on the golf course and is walking distance to community amenities. View and enjoy the big drives off the 16th tee, CCCC's toughest hole. Brand new custom granite and Kitchenaide appliances highlight the completely updated kitchen. The master bedroom is optimally located on the first floor and secluded from the home's additional 4 bedrooms, and boasts a stunning new master bath, include custom reclaimed wood vanities locally handmade by Wain Green Wood. The other main floor bedroom has a full bath, perfect for guests or a mother in-law suite. The great room has custom cabinetry surrounding the fireplace and has a gorgeous wall oftreated windows that bathe your eyes in natural soothing light in the morning, and shaded views of the backyard and golf course in the afternoons and evenings! It gets better, on the second floor you will find two additional bedrooms sharing the ideal Jack-and-Jill bath. Bigger than some apartments, stepping into the ginormous bonus room gives the feeling of being in another house all together. Having tons of storage, this easily becomes a 5th bedroom or entertainment area. The home has a large 3-car garage and an oversized driveway so you will have plenty of parking for all your guests. With nine conversation-starting ceiling fans throughout, and smart features, this home won't last long. The neighborhood is centrally located to Boeing, Bosch, AFB, Mercedes are all a short drive away. A 12-month home warranty (Platnum Plan) is being offered through Global Home USA with an acceptable offer.
Location
State SC
County Dorchester
Area 61 - N. Chas/Summerville/Ladson-Dor
Rooms
Primary Bedroom Level Lower
Master Bedroom Lower Ceiling Fan(s)
Interior
Interior Features High Ceilings, Ceiling Fan(s), Eat-in Kitchen, Family, Formal Living, Frog Attached, Great, Media, Pantry
Heating Electric, Natural Gas
Cooling Central Air
Flooring Other, Wood
Fireplaces Type Gas Log, Great Room, Living Room
Laundry Dryer Connection, Laundry Room
Exterior
Exterior Feature Lawn Irrigation
Garage Spaces 3.0
Community Features Clubhouse, Club Membership Available, Gated, Golf Course, Golf Membership Available, Park, Pool, Security, Storage, Tennis Court(s), Trash, Walk/Jog Trails
Utilities Available Dominion Energy, Dorchester Cnty Water and Sewer Dept
Roof Type Asphalt
Porch Deck
Total Parking Spaces 3
Building
Lot Description 0 - .5 Acre, On Golf Course
Story 2
Foundation Crawl Space
Sewer Public Sewer
Water Public
Architectural Style Contemporary
Level or Stories Two
New Construction No
Schools
Elementary Schools Joseph Pye
Middle Schools River Oaks
High Schools Ft. Dorchester
Others
Financing Any, Cash
Read Less
Get More Information




