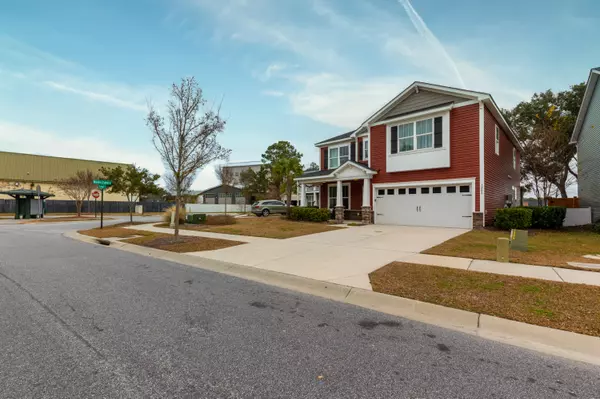Bought with Smith Spencer Real Estate
For more information regarding the value of a property, please contact us for a free consultation.
3208 Hartwell St Johns Island, SC 29455
Want to know what your home might be worth? Contact us for a FREE valuation!
Our team is ready to help you sell your home for the highest possible price ASAP
Key Details
Property Type Single Family Home
Listing Status Sold
Purchase Type For Sale
Square Footage 3,143 sqft
Price per Sqft $144
Subdivision Maybank Village
MLS Listing ID 20033158
Sold Date 03/29/21
Bedrooms 5
Full Baths 3
Half Baths 1
Year Built 2015
Lot Size 7,405 Sqft
Acres 0.17
Property Description
MOVE-IN READY in the heart of Johns Island. This dual-master, five-bedroom home boasts one of the premium pond views in Maybank Village. As the model home for the McKinley, it was embellished with over $70,000 of builder upgrades and a converted garage adding extra square footage. The current owners doubled the size of the screened porch. Upon entering, you are instantly drawn through the open living and dining area which flows to a dream kitchen with water views off the back porch. The inviting floor plan offers space galore for entertaining and the upgraded garage will become a favorite gathering spot for movies or tv. A cook's dream, the kitchen features granite countertops, an enormous prep space, bar seating, 42'' white cabinets and stainless steel appliances including afive-burner gas range, a microwave that vents to the outdoors, refrigerator and dishwasher. Completing the main floor is a relaxing master suite with water views, two walk-in closets, a large walk-in shower, a separate water closet, tile flooring, and double vanity with a granite countertop.
The upstairs impresses with a second master suite, a huge loft, plus three additional, generously sized bedrooms - each with their own walk-in closet. The second master suite possesses a walk-in shower, garden tub, tile flooring, granite countertops and raised vanities with dual bowls. Conveniently located on this level, the laundry room provides ample storage. The substantial loft makes for a perfect game room or home office.
Notable Features Include:
" 5" handscraped, engineered hardwood flooring runs throughout the entire first floor.
" First floor crown molding and recessed lighting.
" Counter height bathroom vanities.
" Two master suites, including first floor
" Oil-rubbed bronze finishes
" Ceiling fans
" Bonus loft area perfect for home office or game room
" 30' screened porch with room for seating and dining.
" 30-year architectural shingles
" Professional landscaping
" 9' smooth ceilings on the first floor
" Open railings
" Energy Star Certified Home
Maybank Village is a natural gas community in the heart of Johns Island surrounded by wetlands and ponds. Sidewalks, fishing ponds, bird watching, and community spaces are just some of the many desirable features of this beautiful community which is minutes from Kiawah beaches, downtown Charleston and major highways.
Sold with furnishings and all appliances "as-is" upon an acceptable offer. Buyer to verify square footage and schools to their satisfaction. All information herein is furnished to the best of the Listing Agent's knowledge but is subject to verification by the purchaser and their agent.
**BUYERS MUST OBSERVE CDC COVID-19 GUIDELINES, MUST WEAR MASK.
Location
State SC
County Charleston
Area 23 - Johns Island
Rooms
Primary Bedroom Level Lower, Upper
Master Bedroom Lower, Upper Ceiling Fan(s), Dual Masters, Garden Tub/Shower, Multiple Closets, Walk-In Closet(s)
Interior
Interior Features High Ceilings, Garden Tub/Shower, Kitchen Island, Walk-In Closet(s), Ceiling Fan(s), Eat-in Kitchen, Family, Game, Great, Living/Dining Combo, Loft, In-Law Floorplan, Other (Use Remarks), Pantry
Heating Electric
Cooling Central Air
Flooring Ceramic Tile, Wood
Laundry Dryer Connection, Laundry Room
Exterior
Exterior Feature Lawn Irrigation
Community Features Trash
Utilities Available Berkeley Elect Co-Op, Charleston Water Service, Dominion Energy, John IS Water Co
Waterfront Description Pond, Pond Site
Roof Type Architectural
Porch Front Porch, Screened
Building
Lot Description 0 - .5 Acre
Story 2
Foundation Slab
Sewer Public Sewer
Water Public
Architectural Style Traditional
Level or Stories Two
New Construction No
Schools
Elementary Schools Angel Oak
Middle Schools Haut Gap
High Schools St. Johns
Others
Financing Any, Cash, Conventional
Read Less
Get More Information




