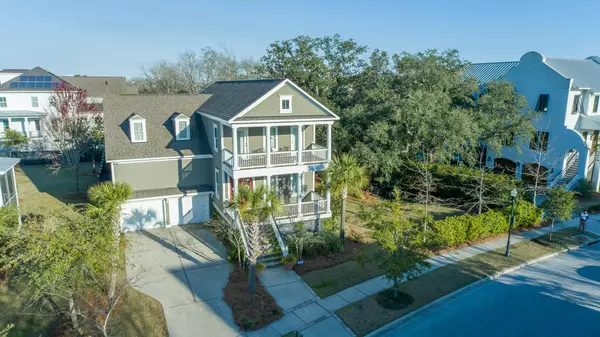Bought with Carolina One Real Estate
For more information regarding the value of a property, please contact us for a free consultation.
1683 Pierce St Charleston, SC 29492
Want to know what your home might be worth? Contact us for a FREE valuation!
Our team is ready to help you sell your home for the highest possible price ASAP
Key Details
Property Type Single Family Home
Sub Type Single Family Detached
Listing Status Sold
Purchase Type For Sale
Square Footage 3,703 sqft
Price per Sqft $295
Subdivision Daniel Island Smythe Park
MLS Listing ID 21006444
Sold Date 05/07/21
Bedrooms 5
Full Baths 3
Half Baths 1
Year Built 2013
Lot Size 0.320 Acres
Acres 0.32
Property Description
Welcome home to this meticulously maintained Daniel Island gem. Located just one block from Pirate Park & Smythe Lake, this home offers plenty of privacy with a sizable .32-acre lot, a beautiful grand Oak tree w/lightning protection, four-side irrigation system, mosquito misting system, finished attached FROG, all backing up to a wetlands area. Upon entering you are greeted with rustic brick steps that lead up to double stacked front porches.Located off the entry way you will find a large formal dining room that leads into an open gourmet kitchen equipped with upgraded appliances featuring a Wolf 48" dual fuel range with char-broiler gas range, counter depth 42" stainless steel refrigerator, and newly installed dishwasher. A well-appointed granite island and dual sided butler's pantry with wine fridge are perfect for entertaining. Entering the spacious family room, you'll find vaulted ceilings, a gas log fireplace, and built-in bookcases with base cabinets for storage. Oak hardwoods are found throughout the first floor along with 4" wide casing on doors/windows and 6" crown molding throughout the first floor. The expansive owner's suite is conveniently located on the first floor and boasts a tray ceiling and double walk-in closets. The master bath includes dual vanities, a soaking tub, and oversized tiled shower. Upstairs you'll find three generously sized guests bedrooms accompanied by two full bathrooms. The finished attached FROG offers another approx. 400 square feet to be used as a second living area/office or fifth bedroom. Enjoy biking and walking trails to anywhere on the island from your front door. Buyer to pay a neighborhood enhancement fee of .5% of the sales price to the Daniel Island Community Fund at closing.
Location
State SC
County Berkeley
Area 77 - Daniel Island
Region Smythe Park
City Region Smythe Park
Rooms
Primary Bedroom Level Lower
Master Bedroom Lower Multiple Closets, Outside Access, Walk-In Closet(s)
Interior
Interior Features Ceiling - Smooth, Tray Ceiling(s), High Ceilings, Kitchen Island, Walk-In Closet(s), Ceiling Fan(s), Eat-in Kitchen, Frog Attached, Great, Office, Pantry
Heating Heat Pump, Natural Gas
Cooling Central Air
Flooring Ceramic Tile, Wood
Fireplaces Number 1
Fireplaces Type Gas Log, Living Room, One
Laundry Laundry Room
Exterior
Exterior Feature Lawn Irrigation
Garage Spaces 2.0
Fence Fence - Wooden Enclosed
Community Features Club Membership Available, Dog Park, Golf Course, Golf Membership Available, Park, Pool, Tennis Court(s), Trash, Walk/Jog Trails
Utilities Available Charleston Water Service, Dominion Energy
Roof Type Architectural
Porch Patio, Front Porch, Screened
Total Parking Spaces 2
Building
Lot Description 0 - .5 Acre, Interior Lot, Level
Story 2
Foundation Crawl Space
Sewer Public Sewer
Water Public
Architectural Style Traditional
Level or Stories Two
New Construction No
Schools
Elementary Schools Daniel Island
Middle Schools Daniel Island
High Schools Philip Simmons
Others
Financing Cash, Conventional
Read Less
Get More Information




