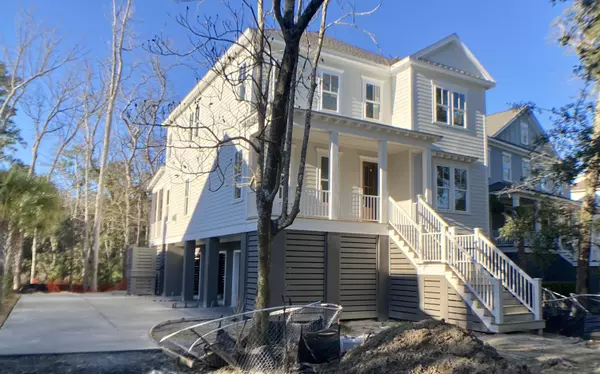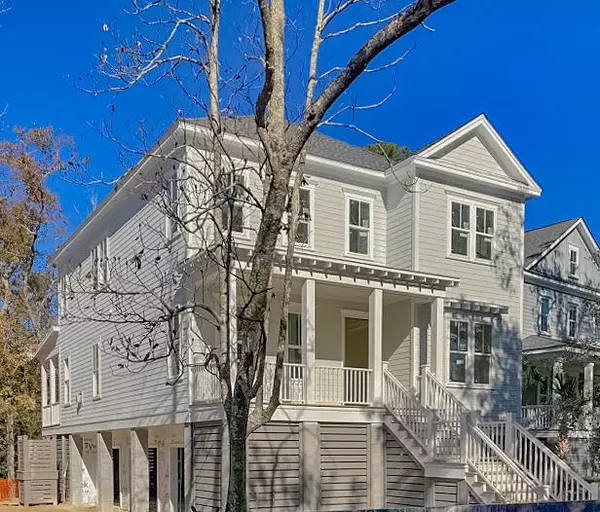Bought with Carolina One Real Estate
For more information regarding the value of a property, please contact us for a free consultation.
1124 Oak Overhang St Charleston, SC 29492
Want to know what your home might be worth? Contact us for a FREE valuation!
Our team is ready to help you sell your home for the highest possible price ASAP
Key Details
Property Type Single Family Home
Sub Type Single Family Detached
Listing Status Sold
Purchase Type For Sale
Square Footage 3,083 sqft
Price per Sqft $405
Subdivision Daniel Island Smythe Park
MLS Listing ID 20032743
Sold Date 05/19/21
Bedrooms 4
Full Baths 3
Year Built 2021
Lot Size 10,018 Sqft
Acres 0.23
Property Description
Under Construction: Estimated Completion Date is May 2021. Welcome to your New Custom Home on one of the last available Homesite on Oak Overhang Street in the Smythe Park subsection. This Stunning Lowcountry home located on a homesite that backs up to Marsh and Wetlands that deliver incredibly Sunset views. Located only a short walk from Smythe Lake and Daniel Island Schools, this home is perfectly situated on a quiet and established Street. This home features 4 Bedroom, 3 Full Bathroom, Loft/Study/Office area, and a Pre-Wired Elevator Shaft. The Foyer opens up to the Dining Room with a Butler's Pantry separating the Dining Room from the Kitchen. The Foyer then flows into the Family Room with a Gas Fire Place, with a Granite Surround & Custom Mantle. The Kitchen is perfect with a large,Island, Eat-in Breakfast Area, leading off to a Screened Porch with views of the Marsh and Wetlands. A Great Sized Guest Bedroom on the Main Floor and a Full Bathroom. Upstairs you have the Owner's Suite with a Large Bathroom and Huge Walk-in Closet featuring Custom Built-ins. The other two Guest Bedrooms will be towards the home's front, with a Laundry Room between the Loft and Owner's Suite Closet. The Included Features for this home consist of Metal Roof Accent Roof on Lower Porch, Gas Lanterns, 5" Hardwood Floors, Farmhouse Style Kitchen Sink, Designer Style Kitchen Pendants, Hand Selected Tile Flooring in bathrooms, Soft Close Cabinets, Solid Stone Countertops, Low Volt Smart Panel Package, Spray Foam insulation in the Sub-floor and Attic, Three Car Garage, and much much more! The Trim Package in this home is completely a one-off package that includes Trim Paneling to the Ceiling in the Foyer, Trim Paneling throughout the Stairway and Large Baseboards with Accented Cove Molding.
Daniel Island is Charleston's award-winning 4,000-acre master-planned community situated between the Cooper and Wando Rivers and Beresford Creek. It has several neighborhoods with different characteristics, hundreds of acres of parks, and a bustling downtown with shops, restaurants, and much more. With a convenient location just 15-20 minutes from downtown Charleston, Isle of Palms, Sullivan's Island, and the airport. The Southside of Daniel Island is the ideal location if you are looking for amenities and an active community lifestyle. You have access to three community pools, tennis courts, a boat ramp to Beresford Creek, and a public dock to the Wando River where the Daniel Island Ferry launches. The Daniel Island School and Bishop England High School have several paths and sidewalks leading from all neighborhoods, making it an easy walk or bike ride for kids. The downtown area has many shops, grocery stores, and pharmacies, making it a truly all-inclusive neighborhood.
Location
State SC
County Berkeley
Area 77 - Daniel Island
Rooms
Primary Bedroom Level Upper
Master Bedroom Upper Ceiling Fan(s), Garden Tub/Shower, Sitting Room, Walk-In Closet(s)
Interior
Interior Features Ceiling - Smooth, High Ceilings, Elevator, Garden Tub/Shower, Kitchen Island, Walk-In Closet(s), Ceiling Fan(s), Bonus, Eat-in Kitchen, Family, Entrance Foyer, Great, Media, Pantry, Separate Dining
Heating Electric, Forced Air, Heat Pump
Cooling Central Air
Flooring Ceramic Tile, Wood
Fireplaces Number 1
Fireplaces Type Family Room, Gas Log, One, Other (Use Remarks)
Laundry Laundry Room
Exterior
Exterior Feature Elevator Shaft, Lawn Irrigation, Stoop
Garage Spaces 3.0
Community Features Boat Ramp, Clubhouse, Club Membership Available, Dog Park, Golf Membership Available, Park, Pool, Walk/Jog Trails
Utilities Available Charleston Water Service, Dominion Energy
Waterfront Description Marshfront
Roof Type Architectural, Metal, See Remarks
Porch Deck, Front Porch
Total Parking Spaces 3
Building
Lot Description 0 - .5 Acre, Wetlands
Story 2
Foundation Raised
Sewer Public Sewer
Water Public
Architectural Style Charleston Single, Craftsman, Traditional
Level or Stories Two, 3 Stories, Other (Use Remarks)
New Construction Yes
Schools
Elementary Schools Daniel Island
Middle Schools Daniel Island
High Schools Philip Simmons
Others
Financing Cash, Conventional, FHA, VA Loan
Special Listing Condition 10 Yr Warranty, Flood Insurance
Read Less
Get More Information




