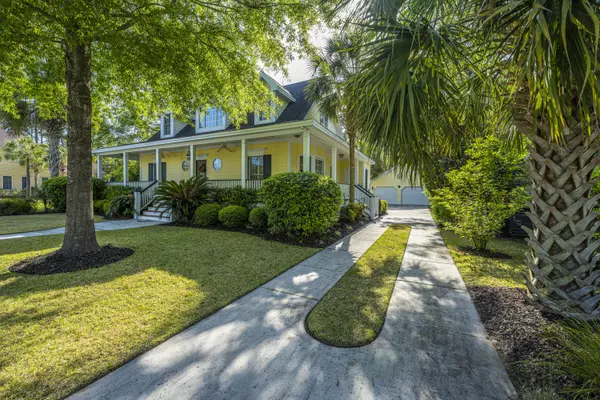Bought with Coastalina Realty of Charleston
For more information regarding the value of a property, please contact us for a free consultation.
4033 E Amy Ln Johns Island, SC 29455
Want to know what your home might be worth? Contact us for a FREE valuation!
Our team is ready to help you sell your home for the highest possible price ASAP
Key Details
Property Type Single Family Home
Listing Status Sold
Purchase Type For Sale
Square Footage 2,001 sqft
Price per Sqft $244
Subdivision The Villages In St Johns Woods
MLS Listing ID 21009261
Sold Date 05/25/21
Bedrooms 3
Full Baths 2
Half Baths 1
Year Built 2005
Lot Size 9,583 Sqft
Acres 0.22
Property Description
Southern Charm and curb appeal galore. Wrap around porches with deck on the rear and a lovely back yard. Detached 2 car garage has flooring in 'attic' space which could be finished. Inside you will find a formal dining room to the right of the foyer and steps to the left leading to 2 bedrooms and full bath upstairs. A bowed balcony connecting bedrooms is open to family room below. There is a small finished space in eaves off one bedroom and another larger finished space off other bedroom (enough space for dbl blow up bed). Finishing downstairs one will find the kitchen connected to the dining room with eat in space and a counter bar. Kitchen opens into the family room. There are french doors leading to the deck and back yard. On the left side of home you find a nice sized master bedroomand master bath with large walk in closet. There is a 12 x 16 sun room off the master which also has french doors to the deck. Connected to the kitchen is a laundry room that opens onto the wrap around porch. There is a dbl sided fireplace between the family room and master bath. Interior finishes are 2005. Floor plan is by Donald Gardner Morning Glory and can also be found online. The changes: sun room was added, kitchen was opened into the family room, and the upstairs hall was bowed.
Location
State SC
County Charleston
Area 23 - Johns Island
Rooms
Primary Bedroom Level Lower
Master Bedroom Lower Ceiling Fan(s), Walk-In Closet(s)
Interior
Interior Features Ceiling - Cathedral/Vaulted, Ceiling - Smooth, High Ceilings, Walk-In Closet(s), Ceiling Fan(s), Eat-in Kitchen, Family, Separate Dining, Sun
Heating Heat Pump
Cooling Central Air
Flooring Wood
Fireplaces Number 1
Fireplaces Type Gas Log, One
Laundry Dryer Connection, Laundry Room
Exterior
Garage Spaces 2.0
Fence Partial
Community Features Dog Park, Park, Pool, Walk/Jog Trails
Utilities Available Berkeley Elect Co-Op, Charleston Water Service, Dominion Energy
Porch Wrap Around
Total Parking Spaces 2
Building
Lot Description 0 - .5 Acre
Story 2
Foundation Crawl Space
Sewer Public Sewer
Water Public
Architectural Style Cottage
Level or Stories One and One Half
New Construction No
Schools
Elementary Schools Angel Oak
Middle Schools Haut Gap
High Schools St. Johns
Others
Financing Any
Read Less
Get More Information




