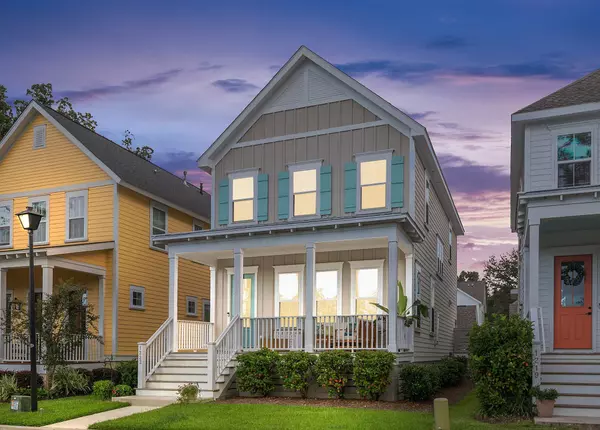Bought with EXP Realty LLC
For more information regarding the value of a property, please contact us for a free consultation.
1223 Adela Hills Dr Charleston, SC 29412
Want to know what your home might be worth? Contact us for a FREE valuation!
Our team is ready to help you sell your home for the highest possible price ASAP
Key Details
Property Type Single Family Home
Sub Type Single Family Detached
Listing Status Sold
Purchase Type For Sale
Square Footage 1,833 sqft
Price per Sqft $260
Subdivision Seaside Plantation
MLS Listing ID 20027188
Sold Date 12/15/20
Bedrooms 3
Full Baths 2
Half Baths 1
Year Built 2016
Lot Size 3,920 Sqft
Acres 0.09
Property Sub-Type Single Family Detached
Property Description
Experience coastal living at its finest in James Island's premier waterfront community! Just minutes from Folly Beach & historic downtown Charleston, Freeman's Point offers a neighborhood crabbing/fishing dock, boat ramp, swimming pool, playground, dog park & scenic walking trails around live oaks & ponds. Facing a tidal waterway/marsh/wetlands, enjoy spectacular views from your own home! Upon entering this 2016 home, you'll be greeted by gorgeous hardwood floors, 10' ceilings, neutral paint, & a beautiful kitchen with a huge pantry connecting to under-stairs storage! Oversized hall closet could double as a mini office. Master suite offers even more fabulous water views from both the bedroom & en suite soaking tub! Enjoy phenomenal views from the front conversational porch or relax on thescreened porch on the back of the house. Are you ready to discover your island dream?
Location
State SC
County Charleston
Area 21 - James Island
Region Freemans Point
City Region Freemans Point
Rooms
Master Bedroom Garden Tub/Shower, Walk-In Closet(s)
Interior
Interior Features Ceiling - Smooth, High Ceilings, Garden Tub/Shower, Kitchen Island, Walk-In Closet(s), Ceiling Fan(s), Eat-in Kitchen, Family, Entrance Foyer, Great, Other (Use Remarks), Pantry, Separate Dining, Study
Heating Heat Pump, Natural Gas
Cooling Central Air
Flooring Ceramic Tile, Wood
Window Features Window Treatments - Some
Laundry Dryer Connection, Laundry Room
Exterior
Exterior Feature Lawn Irrigation
Parking Features 2 Car Garage, Off Street, Garage Door Opener
Garage Spaces 2.0
Community Features Boat Ramp, Clubhouse, Dock Facilities, Dog Park, Other, Park, Pool, Trash, Walk/Jog Trails
Utilities Available Carolina Water Service, Dominion Energy
Waterfront Description Marshfront, Tidal Creek, Waterfront - Shallow
Roof Type Asphalt
Porch Deck, Patio, Front Porch, Porch - Full Front, Screened
Total Parking Spaces 2
Building
Lot Description 0 - .5 Acre, Wetlands
Story 2
Foundation Raised
Sewer Public Sewer
Water Public
Architectural Style Charleston Single
Level or Stories Two
Structure Type Cement Plank
New Construction No
Schools
Elementary Schools James Island
Middle Schools James Island
High Schools James Island Charter
Others
Acceptable Financing Cash, Conventional, FHA, VA Loan
Listing Terms Cash, Conventional, FHA, VA Loan
Financing Cash, Conventional, FHA, VA Loan
Special Listing Condition 10 Yr Warranty, Flood Insurance
Read Less




