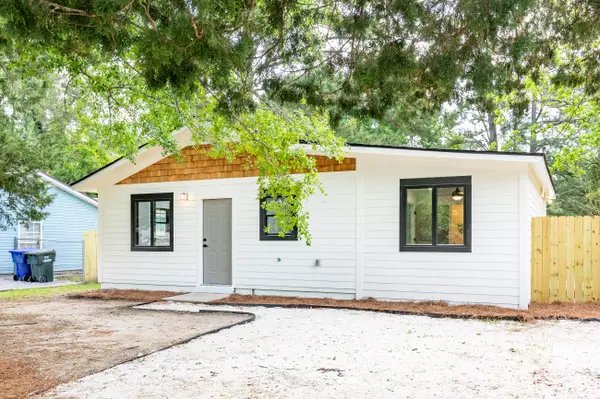Bought with The Boulevard Company, LLC
For more information regarding the value of a property, please contact us for a free consultation.
3551 Dunmovin Dr Johns Island, SC 29455
Want to know what your home might be worth? Contact us for a FREE valuation!
Our team is ready to help you sell your home for the highest possible price ASAP
Key Details
Property Type Single Family Home
Sub Type Single Family Detached
Listing Status Sold
Purchase Type For Sale
Square Footage 1,189 sqft
Price per Sqft $257
Subdivision Dunmovin
MLS Listing ID 21011559
Sold Date 06/04/21
Bedrooms 4
Full Baths 2
Year Built 1967
Lot Size 6,098 Sqft
Acres 0.14
Property Sub-Type Single Family Detached
Property Description
3551 Dunmovin Drive is a newly renovated 4 bedroom, 2 bath single-story home with solid surface floors, tiled baths, new kitchen including all new appliances. Kitchen is an open concept with quartz counters, shiplap wall details, floating shelves, 5-burner gas stove with hood vent above, and new refrigerator.Main bedroom has a large closet with custom shelving, private bath with tiled floor and surround, Moen fixtures, wood cabinet, shiplap accents, and it does have outside access.Three additional bedrooms are separately located off the living room and share a hall bath with bathtub, subway tiled surround , and shiplap walled accents as well.The largest of the three bedrooms has attractive trim detail, and double-doored closet.This house has a nice-sized back yard whic fenced including a gate access to the large Johns Island community park which features tennis courts, disc golf, ample sports fields and a pond.
Don't miss this newly renovated home at an amazing price!
Location
State SC
County Charleston
Area 23 - Johns Island
Rooms
Primary Bedroom Level Lower
Master Bedroom Lower Ceiling Fan(s), Outside Access, Walk-In Closet(s)
Interior
Interior Features Ceiling - Smooth, Walk-In Closet(s), Great, Living/Dining Combo
Cooling Central Air
Flooring Ceramic Tile, Other
Laundry Dryer Connection
Exterior
Utilities Available Berkeley Elect Co-Op, John IS Water Co
Roof Type Architectural
Building
Lot Description Level
Story 1
Foundation Slab
Sewer Public Sewer
Water Public
Architectural Style Traditional
Level or Stories One
Structure Type Brick Veneer,Wood Siding
New Construction No
Schools
Elementary Schools Mt. Zion
Middle Schools Haut Gap
High Schools St. Johns
Others
Financing Cash,Conventional,FHA,VA Loan
Read Less




