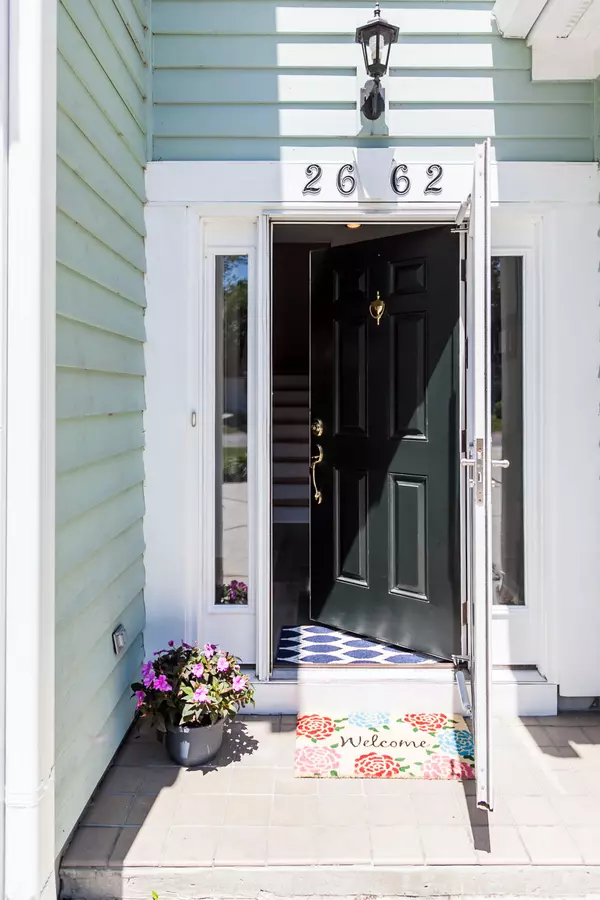Bought with The Cassina Group
For more information regarding the value of a property, please contact us for a free consultation.
2662 Scarlet Oak Ct Mount Pleasant, SC 29466
Want to know what your home might be worth? Contact us for a FREE valuation!
Our team is ready to help you sell your home for the highest possible price ASAP
Key Details
Property Type Single Family Home
Listing Status Sold
Purchase Type For Sale
Square Footage 2,292 sqft
Price per Sqft $250
Subdivision Brickyard Plantation
MLS Listing ID 21011440
Sold Date 06/17/21
Bedrooms 4
Full Baths 2
Half Baths 1
Year Built 1996
Lot Size 0.360 Acres
Acres 0.36
Property Description
True curb appeal, beautiful lot, perfect layout and amazing location are just a few reasons you will fall in love with this home. Located on a cul de sac in the popular Brickyard Plantation, Upgraded Kitchen, Roof installed 2019! Hard to find downstairs master bedroom has a great walk in closet with in the ample en-suite bathroom. As you enter this home you will see a spacious family room with cathedral ceilings and a gas burning fireplace. The eat in kitchen features stainless steel appliances including a gas burning stove, granite countertops and attractive backsplash. A true laundry room and a powder room complete the main level. 3 additional bedrooms are located on the 2nd floor sharing a full bathroom with dual sinks. Don't miss the additional storage at the top of the stairs andwith in the eaves of the FROG (4th bedroom). The huge screened porch and beautifully landscaped, private lot is full of opportunity to love low country living. You will enjoy the neighborhood history, pool, play park, miles of walking trails, club house, tennis court, and boat ramp.
Location
State SC
County Charleston
Area 41 - Mt Pleasant N Of Iop Connector
Region Magnolia Grove
City Region Magnolia Grove
Rooms
Primary Bedroom Level Lower
Master Bedroom Lower Ceiling Fan(s), Garden Tub/Shower, Walk-In Closet(s)
Interior
Interior Features Ceiling - Cathedral/Vaulted, Ceiling - Smooth, High Ceilings, Garden Tub/Shower, Walk-In Closet(s), Ceiling Fan(s), Eat-in Kitchen, Family, Pantry, Separate Dining
Heating Natural Gas
Cooling Central Air
Flooring Ceramic Tile, Wood
Fireplaces Number 1
Fireplaces Type Family Room, Gas Log, One
Laundry Dryer Connection, Laundry Room
Exterior
Garage Spaces 2.0
Community Features Clubhouse, Dock Facilities, Park, Pool, Tennis Court(s), Trash, Walk/Jog Trails
Utilities Available Dominion Energy, Mt. P. W/S Comm
Roof Type Architectural
Porch Screened
Total Parking Spaces 2
Building
Lot Description Cul-De-Sac, Wooded
Story 2
Foundation Slab
Sewer Public Sewer
Water Public
Architectural Style Traditional
Level or Stories Two
New Construction No
Schools
Elementary Schools Jennie Moore
Middle Schools Laing
High Schools Wando
Others
Financing Cash, Conventional, FHA, VA Loan
Read Less
Get More Information




