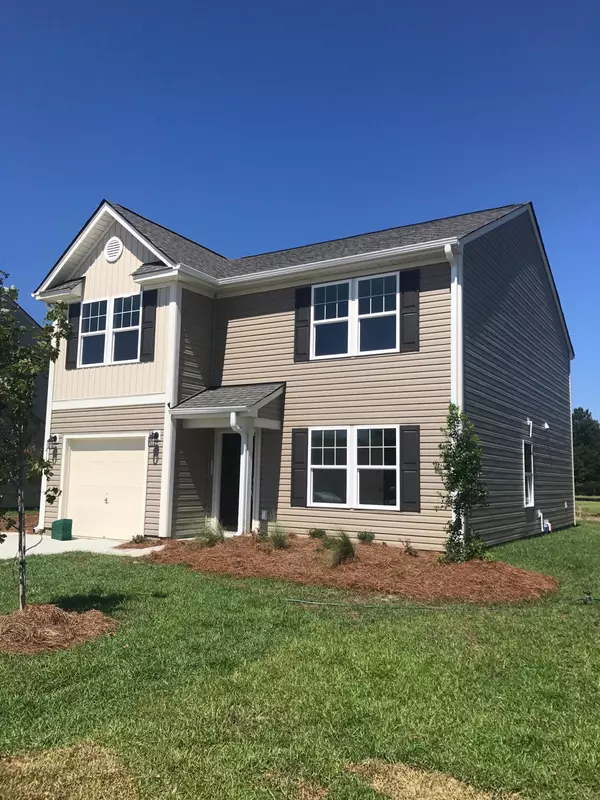Bought with Local Homes and Land, Inc.
For more information regarding the value of a property, please contact us for a free consultation.
413 Thoroughbred Dr Moncks Corner, SC 29461
Want to know what your home might be worth? Contact us for a FREE valuation!
Our team is ready to help you sell your home for the highest possible price ASAP
Key Details
Property Type Single Family Home
Listing Status Sold
Purchase Type For Sale
Square Footage 2,196 sqft
Price per Sqft $142
Subdivision Steeplechase
MLS Listing ID 21010255
Sold Date 05/14/21
Bedrooms 3
Full Baths 2
Half Baths 1
Year Built 2017
Lot Size 6,969 Sqft
Acres 0.16
Property Description
This 3 bedroom 2.5 bath home features keyless entry. Also features a newly updated kitchen with tons of counter space, island, and black stainless steel appliances. The kitchen overlooks the large great room with surround sound connection and wiring for ceiling speakers. Main floor also boasts formal dining room, private study/office, mudroom with built in bench/cubbies and water resistant flooring throughout. Master suite features sitting area, updated dual trough sink vanity, and large walk in closet. The landscaping also includes front and back yard irrigation. Note: The refrigerator, washer and dryer doesn't convey.
Location
State SC
County Berkeley
Area 72 - G.Cr/M. Cor. Hwy 52-Oakley-Cooper River
Rooms
Primary Bedroom Level Upper
Master Bedroom Upper Ceiling Fan(s), Walk-In Closet(s)
Interior
Interior Features Ceiling - Smooth, Kitchen Island, Walk-In Closet(s), Ceiling Fan(s), Entrance Foyer, Great, Loft, Separate Dining, Study
Heating Electric
Cooling Central Air
Laundry Dryer Connection, Laundry Room
Exterior
Exterior Feature Lawn Irrigation
Garage Spaces 1.0
Utilities Available BCW & SA, Berkeley Elect Co-Op
Roof Type Architectural
Total Parking Spaces 1
Building
Lot Description 0 - .5 Acre
Story 2
Foundation Slab
Sewer Public Sewer
Water Public
Architectural Style Traditional
Level or Stories Two
New Construction No
Schools
Elementary Schools Foxbank
Middle Schools Berkeley
High Schools Berkeley
Others
Financing Cash, Conventional, FHA, USDA Loan, VA Loan
Read Less
Get More Information




