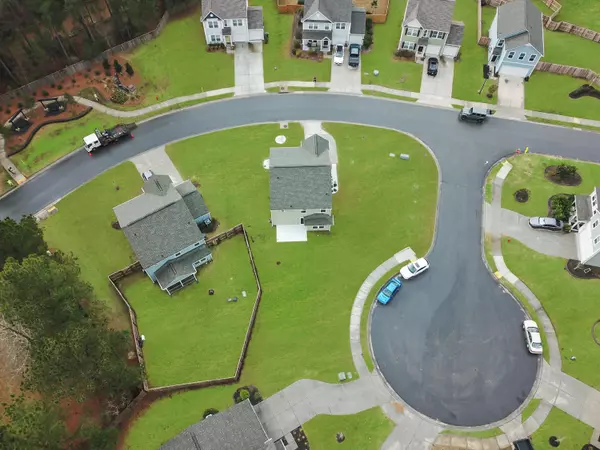Bought with Sweet Carolina Realty
For more information regarding the value of a property, please contact us for a free consultation.
344 Garbar Ln Moncks Corner, SC 29461
Want to know what your home might be worth? Contact us for a FREE valuation!
Our team is ready to help you sell your home for the highest possible price ASAP
Key Details
Property Type Single Family Home
Listing Status Sold
Purchase Type For Sale
Square Footage 2,069 sqft
Price per Sqft $133
Subdivision Steeplechase
MLS Listing ID 21003037
Sold Date 03/24/21
Bedrooms 3
Full Baths 2
Half Baths 1
Year Built 2018
Lot Size 10,018 Sqft
Acres 0.23
Property Description
Attractive Almost New Home on a Gorgeous Giant Lot - the largest Corner Lot in the neighborhood!! This 2018, open floorplan presents some of the most sought-after features in the area. It is the Open Hudson floorplan - builder True Home's most popular plan. One is taken in by an extremely Open Great Room with excellent natural light upon entering. Continuing through the home you are greeted by a Large Oversized Island Kitchen. The First Floor is rounded out by a Flex Room which is the perfect space for a Home Office, Classroom, Home Gym, Hobby Room, Formal Dining, or Guest Room. An immense dominant window shares more natural light as you ascend to the Second Floor. Upstairs, there is a Very Large Owner's Suite with Owner's Bath and Large Walk-in Closet. Featured also upstairs are 2 Large Secondary Bedrooms (on the opposite side of the home from the Master Bedroom), an additional Full Bathroom, a Laundry room, and a Dedicated Game Room.
Featured Upgrades:
- Platinum Oak Sustainable Hardwood Laminate Flooring through Downstairs Living Areas
- Carriage Hardware for Garage Door
- Garage Insulation for Exterior Wall & Ceiling
- Staggered Kitchen Cabinets
- Pendant Lights
- Tilt-out Sink Tray
- Kitchen Trash Pull-out
- Increased to 160 sqft rear patio
- Stained wood stair handrail
- Master Bath Dual Bowl Vanity
- Master Bath Soaking Tub
- Comfort Height Toilet in Master Bath
- House Network through Structured Wiring
- 2 data ports on separate walls in Flex Room
- Data port in Great room
- Wired for security system
Home is located within Steeplechase, a small desirable community with exceptionally low HOA fees and bordered by a horse farm. There are protected green spaces, neighborhood ponds and walking trails. Convenient to Volvo, the Naval Weapons Station, Joint Base Charleston, Google, and many other local employers.
Location
State SC
County Berkeley
Area 72 - G.Cr/M. Cor. Hwy 52-Oakley-Cooper River
Rooms
Primary Bedroom Level Upper
Master Bedroom Upper Ceiling Fan(s), Garden Tub/Shower, Walk-In Closet(s)
Interior
Interior Features Ceiling - Smooth, Garden Tub/Shower, Kitchen Island, Walk-In Closet(s), Ceiling Fan(s), Bonus, Game, Great, Living/Dining Combo, Office
Heating Electric
Cooling Central Air
Flooring Laminate, Vinyl
Laundry Dryer Connection, Laundry Room
Exterior
Exterior Feature Stoop
Garage Spaces 1.0
Community Features Walk/Jog Trails
Utilities Available BCW & SA, Berkeley Elect Co-Op
Roof Type Architectural
Porch Patio
Total Parking Spaces 1
Building
Lot Description 0 - .5 Acre, Cul-De-Sac
Story 2
Foundation Slab
Sewer Public Sewer
Water Public
Architectural Style Traditional
Level or Stories Two
New Construction No
Schools
Elementary Schools Foxbank
Middle Schools Berkeley
High Schools Berkeley
Others
Financing Cash, Conventional, FHA, USDA Loan, VA Loan
Special Listing Condition 10 Yr Warranty
Read Less
Get More Information




