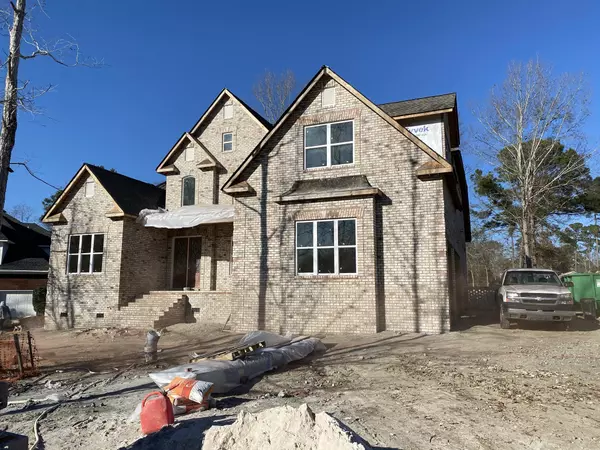Bought with ChuckTown Homes, LLC
For more information regarding the value of a property, please contact us for a free consultation.
4160 Club Course Dr North Charleston, SC 29420
Want to know what your home might be worth? Contact us for a FREE valuation!
Our team is ready to help you sell your home for the highest possible price ASAP
Key Details
Property Type Other Types
Sub Type Single Family Detached
Listing Status Sold
Purchase Type For Sale
Square Footage 4,047 sqft
Price per Sqft $208
Subdivision Coosaw Creek Country Club
MLS Listing ID 21001073
Sold Date 04/08/21
Bedrooms 5
Full Baths 3
Half Baths 1
Year Built 2021
Lot Size 0.460 Acres
Acres 0.46
Property Description
Gorgeous custom executive home on 8th green of the golf course from premier builder, M&R Construction, set for delivery in March/April 2021. M&R has built over 55 custom homes in Coosaw Creek alone, and has a stellar reputation in the community for delivering the highest quality product. This beautiful brick 5 bedroom and 3.5 bath executive floor plan has stunning golf course views from the huge screened in porch. Very large FIRST FLOOR master bedroom with direct access to the screen porch. Vaulted sun room/sitting area with fireplace overlooking the golf course, just off the screened porch. Beautiful kitchen with custom built cabinetry and eat in kitchen, island with bar seating, and a great room with 19 foot sloped ceilings. Home also features a study/office and huge 3 car garage. Check notes for Coosaw Creek fees. Listing agent believes all information on MLS to be correct; however, buyer AND buyers agent should verify all information of importance. If square footage is of importance, please make sure to measure. All information, including but not limited to HOA information, acreage, taxes, flood zone information, square footage and schools, is solely subject to independent verification by buyer and/or buyer's agent.
Location
State SC
County Dorchester
Area 61 - N. Chas/Summerville/Ladson-Dor
Rooms
Primary Bedroom Level Lower
Master Bedroom Lower Ceiling Fan(s), Garden Tub/Shower, Multiple Closets, Outside Access, Sitting Room, Walk-In Closet(s)
Interior
Interior Features Ceiling - Cathedral/Vaulted, Ceiling - Smooth, Tray Ceiling(s), High Ceilings, Kitchen Island, Walk-In Closet(s), Ceiling Fan(s), Bonus, Eat-in Kitchen, Family, Formal Living, Entrance Foyer, Frog Attached, Great, Office, Pantry, Separate Dining, Sun, Utility
Heating Electric, Heat Pump, Natural Gas
Cooling Central Air
Flooring Ceramic Tile, Wood
Fireplaces Number 2
Fireplaces Type Gas Connection, Gas Log, Great Room, Living Room, Two
Laundry Dryer Connection, Laundry Room
Exterior
Exterior Feature Lawn Irrigation
Garage Spaces 3.0
Utilities Available Dominion Energy, Dorchester Cnty Water and Sewer Dept
Roof Type Architectural
Porch Front Porch, Screened
Total Parking Spaces 3
Building
Lot Description 0 - .5 Acre, On Golf Course
Story 2
Foundation Crawl Space
Sewer Public Sewer
Water Public
Architectural Style Traditional
Level or Stories Two
New Construction Yes
Schools
Elementary Schools Joseph Pye
Middle Schools River Oaks
High Schools Ft. Dorchester
Others
Financing Any, Cash, Conventional
Read Less
Get More Information




